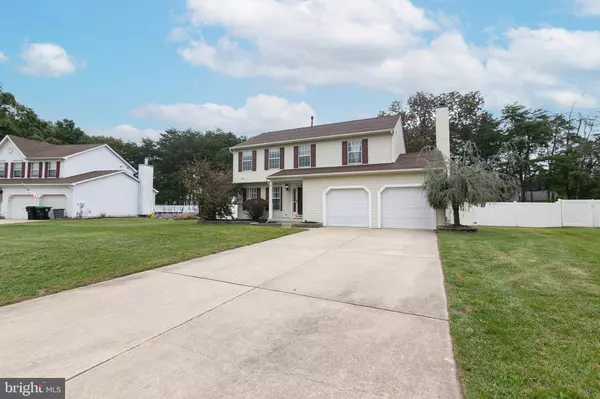For more information regarding the value of a property, please contact us for a free consultation.
14 JAQUES CT Sicklerville, NJ 08081
Want to know what your home might be worth? Contact us for a FREE valuation!

Our team is ready to help you sell your home for the highest possible price ASAP
Key Details
Sold Price $370,000
Property Type Single Family Home
Sub Type Detached
Listing Status Sold
Purchase Type For Sale
Square Footage 1,876 sqft
Price per Sqft $197
Subdivision Arden Forest
MLS Listing ID NJCD2007862
Sold Date 11/24/21
Style Colonial
Bedrooms 4
Full Baths 2
Half Baths 1
HOA Y/N N
Abv Grd Liv Area 1,876
Originating Board BRIGHT
Year Built 1992
Annual Tax Amount $8,020
Tax Year 2020
Lot Size 0.275 Acres
Acres 0.28
Lot Dimensions 75.00 x 160.00
Property Description
WOW! Schedule an appointment today to see this Stunning 4 Bedroom, 2.5 Bathroom Colonial Home in the much desired Arden Forest development in Sicklerville, NJ! Upon pulling up, you will notice the Extended 4-Car Driveway, 2-Car Garage, and Covered Front Porch. Enter into the Foyer with Tile Flooring, a Coat Closet, Crown Molding, a Chair-Rail, and Wonderful Wood Shadow Boxes. To the left, is the Living Room featuring Beautiful Hardwood Floors and Crown Molding. The Formal Dining Room sits in between the Living Room and Kitchen, which is great for entertaining, and comes with Hardwood Flooring, Crown Molding, and a Chair-Rail. Next, head into the Updated Eat-In Kitchen that boasts Tile Flooring, a Large Eating Area, Granite Countertops. a Tile Backsplash, Stainless Steel Appliances, Plenty of Cherrywood Cabinets, and a Pantry. The Kitchen opens up to the Family Room that comes with Hardwood Flooring, a Marble Surround Gas Fireplace with a Wood Mantle, and Glass Paneled Double Doors leading you out to your Backyard Paradise! Your Gorgeous Backyard Space is Fully Fenced-In with Newer White Vinyl Fencing and features a Large Concrete Patio right off of the Family Room, an In-Ground Pool that goes to 9 feet deep, Plenty of Concrete Surrounding the Pool for all of your Pool Furniture, Beautiful Stone and Landscaping, and a Big Shed! Head back inside and up to the 2nd Floor. Here you will find the Primary Bedroom with Wood-Like Flooring, a Ceiling Fan/Light Fixture, a Walk-In Closet, and your own Full Bathroom. Your Updated Bathroom features Newer Everything! You will love the Floor to Ceiling Tiled Stand-Up Shower, a Big Double Sink/Vanity, and Tile Flooring. The 2nd, 3rd, and 4th Bedrooms come with Carpeting, a Ceiling Fan/ Light Fixture, and a Good-Sized Closets. The 2nd Full Bathroom is Updated as well and boasts Tile Flooring, a Tub/Shower with Beautiful Tile Surround, a Granite Top Vanity/Sink, Crown Molding, and Wainscoting. This Amazing Home also comes with a Large Unfinished Basement for all of your Storage Needs, 6-Paneled Doors throughout, and an Underground Sprinkler System for the Lawn and Landscaping! Don't miss the opportunity to make this your home today!
Location
State NJ
County Camden
Area Winslow Twp (20436)
Zoning RL
Rooms
Other Rooms Living Room, Dining Room, Primary Bedroom, Bedroom 2, Bedroom 3, Bedroom 4, Kitchen, Family Room, Foyer, Bathroom 3
Basement Full, Unfinished, Sump Pump, Windows
Interior
Interior Features Attic, Carpet, Ceiling Fan(s), Crown Moldings, Family Room Off Kitchen, Kitchen - Eat-In, Primary Bath(s), Wainscotting, Walk-in Closet(s), Window Treatments, Wood Floors
Hot Water Natural Gas
Heating Forced Air
Cooling Central A/C
Flooring Carpet, Ceramic Tile, Hardwood
Fireplaces Number 1
Fireplaces Type Marble, Gas/Propane
Equipment Built-In Microwave, Built-In Range, Dishwasher, Disposal, Dryer, Oven - Self Cleaning, Oven/Range - Gas, Refrigerator, Stainless Steel Appliances, Washer, Water Heater
Fireplace Y
Window Features Replacement
Appliance Built-In Microwave, Built-In Range, Dishwasher, Disposal, Dryer, Oven - Self Cleaning, Oven/Range - Gas, Refrigerator, Stainless Steel Appliances, Washer, Water Heater
Heat Source Natural Gas
Laundry Basement
Exterior
Exterior Feature Patio(s), Porch(es)
Parking Features Additional Storage Area, Garage Door Opener, Inside Access
Garage Spaces 6.0
Fence Fully, Vinyl
Pool In Ground
Water Access N
Roof Type Shingle,Pitched
Accessibility None
Porch Patio(s), Porch(es)
Attached Garage 2
Total Parking Spaces 6
Garage Y
Building
Lot Description Cul-de-sac, Level, Front Yard, Rear Yard, SideYard(s)
Story 2
Foundation Concrete Perimeter
Sewer Public Sewer
Water Public
Architectural Style Colonial
Level or Stories 2
Additional Building Above Grade, Below Grade
Structure Type Dry Wall
New Construction N
Schools
School District Winslow Township Public Schools
Others
Senior Community No
Tax ID 36-00403 03-00045
Ownership Fee Simple
SqFt Source Assessor
Security Features Security System
Acceptable Financing Cash, Conventional, FHA, VA
Listing Terms Cash, Conventional, FHA, VA
Financing Cash,Conventional,FHA,VA
Special Listing Condition Standard
Read Less

Bought with Kelly Toll Guzman • Century 21 Alliance-Cherry Hill
GET MORE INFORMATION




