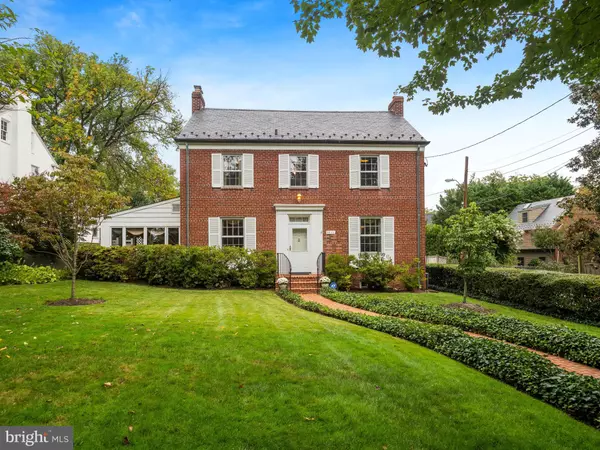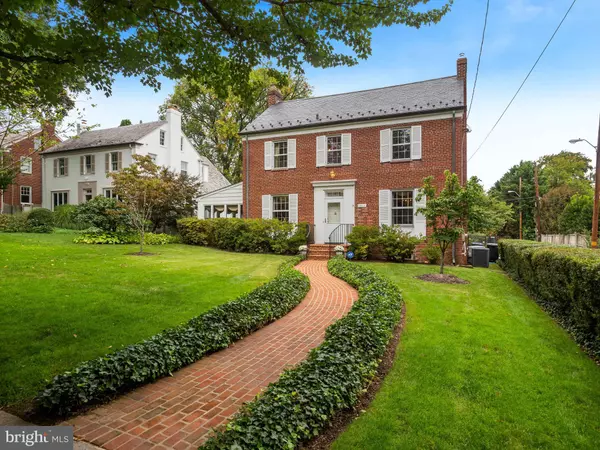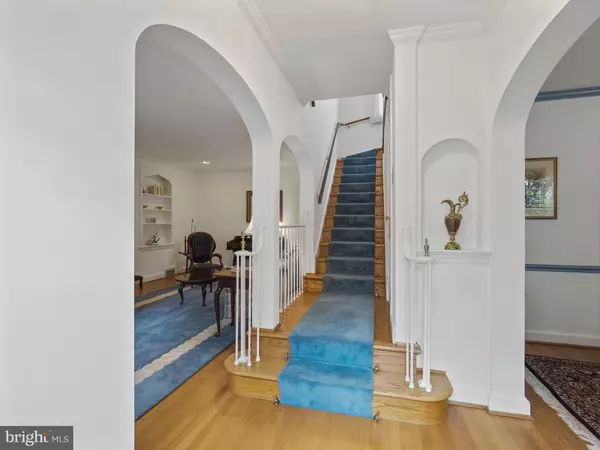For more information regarding the value of a property, please contact us for a free consultation.
3811 FESSENDEN ST NW Washington, DC 20016
Want to know what your home might be worth? Contact us for a FREE valuation!

Our team is ready to help you sell your home for the highest possible price ASAP
Key Details
Sold Price $1,575,000
Property Type Single Family Home
Sub Type Detached
Listing Status Sold
Purchase Type For Sale
Square Footage 2,569 sqft
Price per Sqft $613
Subdivision Chevy Chase
MLS Listing ID DCDC2014042
Sold Date 10/28/21
Style Colonial
Bedrooms 4
Full Baths 3
Half Baths 1
HOA Y/N N
Abv Grd Liv Area 2,569
Originating Board BRIGHT
Year Built 1940
Annual Tax Amount $9,848
Tax Year 2020
Lot Size 6,047 Sqft
Acres 0.14
Property Description
****OFFER DEADLINE WEDNESDAY 09/22/21 AT 12:00 PM ****
Welcome to 3811 Fessenden Street NW., a beautiful and charming residence in the sought-after neighborhood of Chevy Chase, Washington DC. A substantial corner lot with 4 Bedrooms, 3.5 Baths, a large fenced-in backyard and a garage.
Lovingly maintained, this gorgeous home is perfect for comfortable living and formal entertaining alike. The residence boasts abundant natural light and a gracious flow throughout the main level with a well-proportioned Living Space accented with beautiful hardwood floors and a wood-burning fireplace. A separate Dining Room accommodates a large formal table with an adjacent Kitchen that leads on to a covered access to the garage. A spacious well-appointed addition was designed in 2007 with a Family Room that extends into a large Primary Bedroom with a fully renovated Primary Bathroom with a tub and a walk-in shower. This beautiful addition also provides access to an outdoor seated patio area. A Powder Room for your guests can also be found on this level.
The Upper Level houses a second spacious Primary Bedroom with an en-suite Bath, 2 additional Bedrooms and 1 Bathroom. The Lower Level which is unfinished has amazing potential to create a rentable unit with a spacious Bedroom, Bathroom, Kitchenette and Living area. The Second Upper level is also unfinished and offers an opportunity to add an additional Bedroom and a Bath.
The house is a short walk to 3-Metro Stops; Tenleytown, Friendship Heights & Van Ness/UDC. You also have access to Wholefoods and plenty of restaurants and shops off Wisconsin Ave.
The School District includes Murch/Deal/Wilson schools.
Location
State DC
County Washington
Rooms
Basement Unfinished
Main Level Bedrooms 1
Interior
Hot Water Natural Gas
Heating Forced Air
Cooling Central A/C
Fireplaces Number 1
Heat Source Natural Gas
Exterior
Parking Features Garage - Front Entry, Garage Door Opener
Garage Spaces 1.0
Water Access N
Accessibility None
Total Parking Spaces 1
Garage Y
Building
Story 2
Foundation Concrete Perimeter
Sewer Public Sewer
Water Public
Architectural Style Colonial
Level or Stories 2
Additional Building Above Grade, Below Grade
New Construction N
Schools
Elementary Schools Murch
Middle Schools Deal
High Schools Jackson-Reed
School District District Of Columbia Public Schools
Others
Senior Community No
Tax ID 1851//0825
Ownership Fee Simple
SqFt Source Assessor
Special Listing Condition Standard
Read Less

Bought with Valerie M Blake • RLAH @properties



