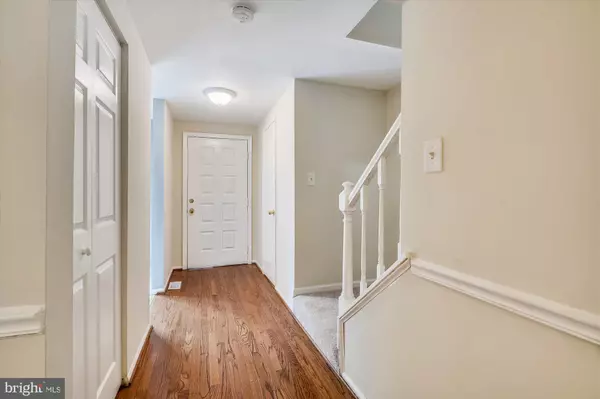For more information regarding the value of a property, please contact us for a free consultation.
5728 WALNUT WOOD LN Burke, VA 22015
Want to know what your home might be worth? Contact us for a FREE valuation!

Our team is ready to help you sell your home for the highest possible price ASAP
Key Details
Sold Price $509,000
Property Type Townhouse
Sub Type Interior Row/Townhouse
Listing Status Sold
Purchase Type For Sale
Square Footage 1,428 sqft
Price per Sqft $356
Subdivision Burke Centre
MLS Listing ID VAFX2017418
Sold Date 12/10/21
Style Colonial
Bedrooms 3
Full Baths 2
Half Baths 1
HOA Fees $87/mo
HOA Y/N Y
Abv Grd Liv Area 1,428
Originating Board BRIGHT
Year Built 1980
Annual Tax Amount $5,167
Tax Year 2021
Lot Size 1,550 Sqft
Acres 0.04
Property Description
JUST REDUCED BY $10K! This is your chance to own this fantastic 3 story townhome in the heart of Fairfax County. Spacious finished basement contains a large family room with a fireplace. Upper level contains 3 bedrooms and 2 full baths 1,428 Above Grade SQFT. Large primary bedroom with an adjoining primary bath and an updated walk-in shower. This home features a well-maintained wood deck that overlooks fenced yard. Updated kitchen with new granite countertops. 12x24 custom ceramic tile flooring. Updated carpets throughout the home. Downstairs washer and dryer room contains plenty of space for extra storage. Don't wait! Schedule a private showing today! SEE VIRTUAL TOUR!
Location
State VA
County Fairfax
Zoning 372
Rooms
Other Rooms Living Room, Dining Room, Primary Bedroom, Bedroom 2, Bedroom 3, Kitchen, Game Room, Utility Room
Basement Fully Finished, Full
Interior
Interior Features Kitchen - Table Space, Window Treatments, Primary Bath(s), Wood Floors
Hot Water Electric
Heating Heat Pump(s)
Cooling Attic Fan, Central A/C
Fireplaces Number 1
Equipment Dishwasher, Disposal, Refrigerator
Fireplace Y
Window Features Bay/Bow,Storm
Appliance Dishwasher, Disposal, Refrigerator
Heat Source Electric
Exterior
Exterior Feature Deck(s)
Fence Rear
Utilities Available Cable TV Available
Amenities Available Pool - Outdoor, Tennis Courts, Community Center, Tot Lots/Playground
Water Access N
Accessibility None
Porch Deck(s)
Garage N
Building
Story 3
Foundation Permanent
Sewer Public Sewer
Water Public
Architectural Style Colonial
Level or Stories 3
Additional Building Above Grade, Below Grade
New Construction N
Schools
Elementary Schools Terra Centre
Middle Schools Robinson Secondary School
High Schools Robinson Secondary School
School District Fairfax County Public Schools
Others
HOA Fee Include Common Area Maintenance,Parking Fee,Trash
Senior Community No
Tax ID 0772 09 0676
Ownership Fee Simple
SqFt Source Assessor
Special Listing Condition Standard
Read Less

Bought with Khaneisha Yvonne Pagan • KW Metro Center



