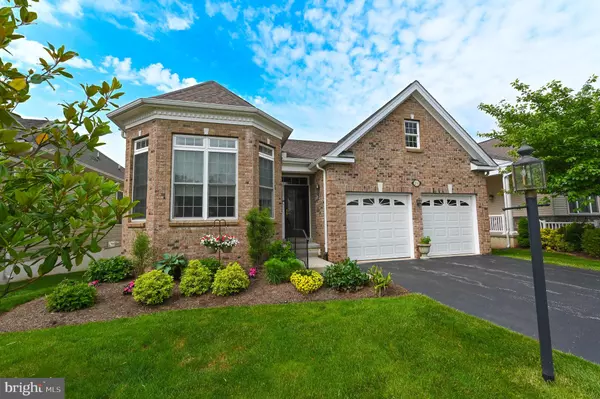For more information regarding the value of a property, please contact us for a free consultation.
214 HANOVER RD Phoenixville, PA 19460
Want to know what your home might be worth? Contact us for a FREE valuation!

Our team is ready to help you sell your home for the highest possible price ASAP
Key Details
Sold Price $565,000
Property Type Single Family Home
Sub Type Detached
Listing Status Sold
Purchase Type For Sale
Square Footage 3,858 sqft
Price per Sqft $146
Subdivision Regency At Providenc
MLS Listing ID PAMC696436
Sold Date 08/05/21
Style Ranch/Rambler
Bedrooms 2
Full Baths 2
Half Baths 1
HOA Fees $315/mo
HOA Y/N Y
Abv Grd Liv Area 2,858
Originating Board BRIGHT
Year Built 2007
Annual Tax Amount $7,267
Tax Year 2020
Lot Size 6,750 Sqft
Acres 0.15
Lot Dimensions 50.00 x 0.00
Property Description
Welcome home to this fabulous 2 bedroom 21/2 bath beautifully appointed home in the gated 55+ community of Regency at Providence. Many new and updated features including a new roof. Enter into the foyer and enjoy the open floor plan. 12 ft high ceilings, extensive crown molding, hard wood floors and recessed lighting throughout. The foyer opens to the formal living dining rooms, both boasting beautiful custom window treatments and ample room for entertaining. They lead into the gourmet kitchen complete with granite counters, fantastic island with plenty of bar space, stainless steel appliances, pantry and more. The kitchen opens to a breakfast area as well as the family room with gas fireplace and a wall of windows offering ample light. There is a very large composite deck with retractable awning ideal for grilling and entertaining! There is also a spacious master suite right off the family room with tray ceiling, walk-in closet and relaxing master bath with double vanity, soaking tub and shower. A second bedroom and full bath for your guests as well as the laundry/mudroom leading to the 2 car garage complete the main floor. There is also a fabulous huge, finished, walk-out daylight basement with separate room for an office or spare room plus a charming powder room and a large storage area as well as a wall of closets. Move in now and say goodbye to your lawn work and winter snow shoveling because it's all taken care of for you with the added bonus of in-ground sprinklers. Owners will love the low maintenance living lifestyle and amenities in this community such as the gated entrance, indoor/outdoor pool, exercise room, tennis court, golf putting green, and the huge social center clubhouse! Located close to major routes 113, 29, 422, as well as shopping and dining!
Location
State PA
County Montgomery
Area Upper Providence Twp (10661)
Zoning RESIDENTIAL
Rooms
Basement Full
Main Level Bedrooms 2
Interior
Interior Features Ceiling Fan(s), Combination Dining/Living, Combination Kitchen/Dining, Combination Kitchen/Living, Crown Moldings, Entry Level Bedroom, Family Room Off Kitchen, Floor Plan - Open, Kitchen - Island, Kitchen - Gourmet, Pantry, Recessed Lighting, Upgraded Countertops, Wainscotting, Walk-in Closet(s), Window Treatments, Wood Floors
Hot Water Natural Gas
Heating Forced Air
Cooling Central A/C
Fireplaces Number 1
Fireplaces Type Gas/Propane, Marble
Fireplace Y
Heat Source Natural Gas
Laundry Main Floor
Exterior
Parking Features Garage Door Opener, Garage - Front Entry, Additional Storage Area, Inside Access, Oversized
Garage Spaces 2.0
Amenities Available Club House, Pool - Outdoor
Water Access N
Roof Type Architectural Shingle
Accessibility 2+ Access Exits, Level Entry - Main
Attached Garage 2
Total Parking Spaces 2
Garage Y
Building
Story 1
Sewer Public Sewer
Water Public
Architectural Style Ranch/Rambler
Level or Stories 1
Additional Building Above Grade, Below Grade
New Construction N
Schools
School District Spring-Ford Area
Others
HOA Fee Include Alarm System,Common Area Maintenance,Health Club,Lawn Maintenance,Management,Pool(s),Recreation Facility,Security Gate,Snow Removal,Trash
Senior Community Yes
Age Restriction 55
Tax ID 61-00-02346-401
Ownership Fee Simple
SqFt Source Assessor
Special Listing Condition Standard
Read Less

Bought with Gregory P Linberg • HomeSmart Nexus Realty Group - Blue Bell



