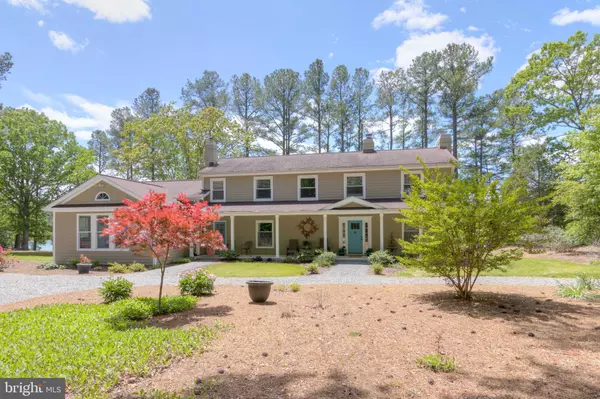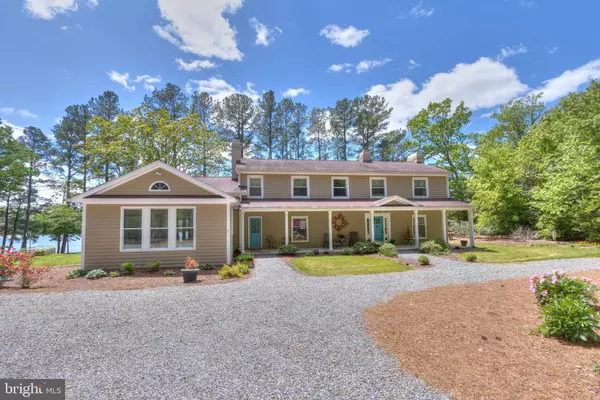For more information regarding the value of a property, please contact us for a free consultation.
515 LEE DALE DR Heathsville, VA 22473
Want to know what your home might be worth? Contact us for a FREE valuation!

Our team is ready to help you sell your home for the highest possible price ASAP
Key Details
Sold Price $754,000
Property Type Single Family Home
Sub Type Detached
Listing Status Sold
Purchase Type For Sale
Square Footage 3,724 sqft
Price per Sqft $202
Subdivision Lee Dale Shores
MLS Listing ID VANV101296
Sold Date 07/10/20
Style Craftsman
Bedrooms 3
Full Baths 3
Half Baths 1
HOA Fees $4/mo
HOA Y/N Y
Abv Grd Liv Area 3,724
Originating Board BRIGHT
Year Built 1962
Annual Tax Amount $3,654
Tax Year 2020
Lot Size 1.760 Acres
Acres 1.76
Property Description
Deep water, expansive views of Barrett Creek and quick access to the Chesapeake Bay via the Great Wicomico River all combine to make this home the perfect place to make your rivah dreams come true! The dock is ready for any boat with 8' MLW and a boat lift. Enjoy fishing, skiing and boating to restaurants all within minutes of your dock. The home has been completely updated. The waterside kitchen has high end appliances, granite counters, gas range, custom cabinets, bar and a wood stove fireplace. The large living room also has a fireplace and water views. The dining room is located just off the kitchen. The first floor master bedroom features 14' ceilings, water views, walk-in closet and beautiful master bath. A bonus room located off the master has many potential uses. The first floor is completed by a half bath, laundry/utility room, 3 season sun porch and waterside patio. The 2nd story features a second en suite bedroom, 2 additional guest rooms and a full bath. The recently built 3 car garage provides ample space for storage and workshop and is heated and cooled. High speed internet is available at the house.
Location
State VA
County Northumberland
Zoning R
Rooms
Other Rooms Living Room, Dining Room, Primary Bedroom, Bedroom 2, Bedroom 3, Bedroom 4, Kitchen, Foyer, Breakfast Room, Sun/Florida Room, Laundry, Office
Main Level Bedrooms 1
Interior
Interior Features Breakfast Area, Ceiling Fan(s), Crown Moldings, Entry Level Bedroom, Family Room Off Kitchen, Formal/Separate Dining Room, Kitchen - Gourmet, Primary Bath(s), Recessed Lighting, Stall Shower, Upgraded Countertops, Walk-in Closet(s), Wood Floors
Hot Water Electric
Heating Heat Pump(s)
Cooling Heat Pump(s), Multi Units
Flooring Hardwood, Tile/Brick
Fireplaces Number 2
Fireplaces Type Corner, Brick, Insert, Mantel(s)
Equipment Built-In Microwave, Cooktop, Dishwasher, Oven - Double, Oven - Wall, Range Hood, Refrigerator, Stainless Steel Appliances
Fireplace Y
Appliance Built-In Microwave, Cooktop, Dishwasher, Oven - Double, Oven - Wall, Range Hood, Refrigerator, Stainless Steel Appliances
Heat Source Electric
Exterior
Parking Features Garage - Front Entry, Oversized
Garage Spaces 3.0
Waterfront Description Private Dock Site
Water Access Y
Water Access Desc Private Access
View River
Roof Type Composite
Accessibility None
Total Parking Spaces 3
Garage Y
Building
Story 2
Sewer On Site Septic
Water Private/Community Water
Architectural Style Craftsman
Level or Stories 2
Additional Building Above Grade
New Construction N
Schools
Elementary Schools Northumberland
Middle Schools Northumberland
High Schools Northumberland
School District Northumberland County Public Schools
Others
Senior Community No
Tax ID 36-0-1-0-146-0
Ownership Fee Simple
SqFt Source Assessor
Special Listing Condition Standard
Read Less

Bought with Melissa J Stewart • Coldwell Banker Elite
GET MORE INFORMATION




