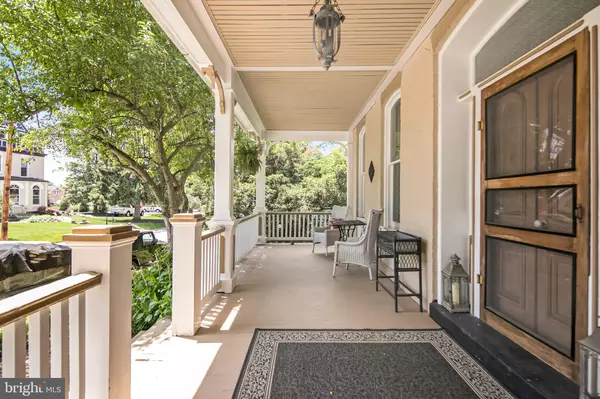For more information regarding the value of a property, please contact us for a free consultation.
31 W PENNSYLVANIA AVE Walkersville, MD 21793
Want to know what your home might be worth? Contact us for a FREE valuation!

Our team is ready to help you sell your home for the highest possible price ASAP
Key Details
Sold Price $510,000
Property Type Single Family Home
Sub Type Detached
Listing Status Sold
Purchase Type For Sale
Square Footage 2,578 sqft
Price per Sqft $197
Subdivision None Available
MLS Listing ID MDFR283926
Sold Date 07/23/21
Style Victorian
Bedrooms 5
Full Baths 4
HOA Y/N N
Abv Grd Liv Area 2,578
Originating Board BRIGHT
Year Built 1880
Annual Tax Amount $4,486
Tax Year 2020
Lot Size 0.462 Acres
Acres 0.46
Property Description
Simply one of the finest homes in all of Town of Walkersville is coming to market for the first time in years. If you have been longing for a Historic home with all the modern conveniences, while maintaining historic charm, your patience is rewarded. This grand Victorian has been lovingly maintained and improved by the current owners. Details abound at every turn and this home must be seen to be believed. As you approach, you are struck by the grand feel, incredible front porch and massive lot. As you enter, you are greeted by a curved staircase, timeless pine hardwood floors, great ceiling height and excellent scale. Enter to a lovely front sitting room that flows into the formal dining room. The kitchen is, without a doubt, one of the best parts of the home. It has been updated to meet today's standards with granite counters, updated cabinetry, stainless appliances and complete functionality. Gather around the large kitchen island for morning coffee or an informal dinner. The rear of the main level features a main level bedroom or office with an en-suite full bath. The main level features detailed moldings, pocket doors, intricate fireplaces, and wide-width wood floors. Upstairs features four bedrooms and three full baths. The primary bedroom gets great natural light, has a custom closet and en-suite bath. The en-suite bath features the modern convenience you desire--a large vanity, subway tile, glass enclosure and rain shower. Three additional beds upstairs are supported by two full baths. All bedrooms are great size and incredibly functional. Other features include lovely attic which is a welcome surprise. Home has high-efficiency AC as a welcome improvement. Enjoy all the exterior amenities including front porch, screened in side-porch, two car garage, basketball court, large flat yard and circular driveway. First right of refusal to adjacent .6 acre lot to new home owner. Enjoy all the conveniences of this wonderful location, including: walk-able to Country Store, Walkersville Train Station, Walkersville Library and Bowling Alley. This home encompasses all the uniqueness and charm you could every imagine. Run to this opportunity--the "Train" is leaving the station. Welcome home!
Location
State MD
County Frederick
Zoning R3
Rooms
Basement Improved, Interior Access, Outside Entrance, Poured Concrete, Rear Entrance
Main Level Bedrooms 1
Interior
Hot Water Electric
Heating Radiant, Forced Air, Heat Pump(s)
Cooling Central A/C
Flooring Hardwood
Equipment Cooktop, Dishwasher, Disposal, Dryer, Exhaust Fan, Microwave, Oven - Wall, Refrigerator, Stainless Steel Appliances, Washer, Water Heater
Fireplace N
Appliance Cooktop, Dishwasher, Disposal, Dryer, Exhaust Fan, Microwave, Oven - Wall, Refrigerator, Stainless Steel Appliances, Washer, Water Heater
Heat Source Oil, Electric
Exterior
Exterior Feature Porch(es), Screened
Garage Garage - Front Entry
Garage Spaces 8.0
Waterfront N
Water Access N
Roof Type Metal,Architectural Shingle
Accessibility None
Porch Porch(es), Screened
Parking Type Off Street, Detached Garage
Total Parking Spaces 8
Garage Y
Building
Story 4
Sewer Public Sewer
Water Public
Architectural Style Victorian
Level or Stories 4
Additional Building Above Grade, Below Grade
New Construction N
Schools
School District Frederick County Public Schools
Others
Senior Community No
Tax ID 1126494435
Ownership Fee Simple
SqFt Source Assessor
Special Listing Condition Standard
Read Less

Bought with Steven C Wilson • Keller Williams Realty Centre
GET MORE INFORMATION




