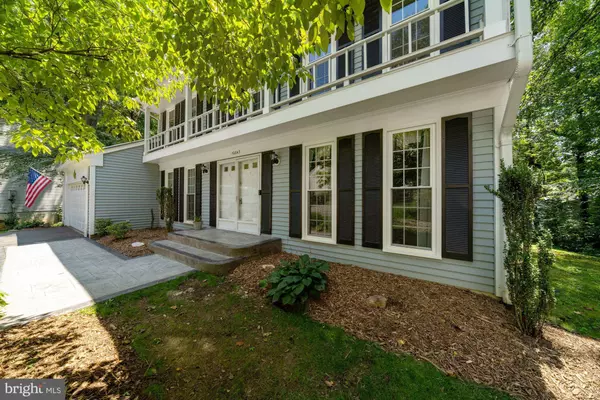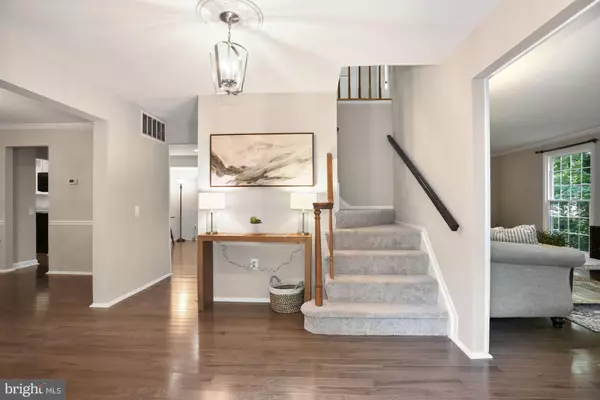For more information regarding the value of a property, please contact us for a free consultation.
10843 BURR OAK WAY Burke, VA 22015
Want to know what your home might be worth? Contact us for a FREE valuation!

Our team is ready to help you sell your home for the highest possible price ASAP
Key Details
Sold Price $830,000
Property Type Single Family Home
Sub Type Detached
Listing Status Sold
Purchase Type For Sale
Square Footage 3,312 sqft
Price per Sqft $250
Subdivision Burke Centre
MLS Listing ID VAFX2014304
Sold Date 11/09/21
Style Colonial
Bedrooms 4
Full Baths 3
Half Baths 1
HOA Fees $85/qua
HOA Y/N Y
Abv Grd Liv Area 2,208
Originating Board BRIGHT
Year Built 1978
Annual Tax Amount $7,759
Tax Year 2021
Lot Size 5,600 Sqft
Acres 0.13
Property Description
Fall in love with this beautiful single family home located on a quiet cul-de-sac in Burke Centre. This popular Westbridge model home features 4 bedrooms and 3.5 bathrooms between 3 levels of living space. Interior of home has been freshly painted with neutral colors! The gorgeous kitchen was renovated in 2021, complete with granite counter tops, white cabinets, and eat in breakfast nook. A dedicated dining room, half bath, and large living spaces can be found on the main floor. Located on the second level, you will want to relax in your spacious primary bedroom with en-suite bath and walk in closet. Additionally, three bedrooms and a full bath can be found on the same level. In 2018, the spacious basement was fully renovated boasting recessed lighting, a modern full bath, laundry, and multi-purpose room. You'll enjoy parking your car in the attached 2 car garage which has space for all your storage needs. The outside of the home is complete with a large deck and stone patio, perfect for entertaining friends and family. The stunning home is conveniently located near an abundance of shopping and dining options. As a part of Burke Centre, you also have all the amenities at your fingertips including 5 pools, tennis courts, community centers, and multiple walking paths throughout the community. Don't miss the opportunity to make this house your home!
Location
State VA
County Fairfax
Zoning 370
Rooms
Basement Fully Finished, Improved
Interior
Interior Features Attic, Breakfast Area, Built-Ins, Carpet, Ceiling Fan(s), Chair Railings, Crown Moldings, Dining Area, Family Room Off Kitchen, Recessed Lighting
Hot Water Electric
Heating Forced Air
Cooling Central A/C
Fireplaces Number 1
Equipment Dishwasher, Oven/Range - Electric, Refrigerator, Washer - Front Loading, Dryer - Front Loading
Fireplace Y
Appliance Dishwasher, Oven/Range - Electric, Refrigerator, Washer - Front Loading, Dryer - Front Loading
Heat Source Electric
Laundry Has Laundry, Basement
Exterior
Parking Features Garage - Front Entry
Garage Spaces 2.0
Amenities Available Basketball Courts, Club House, Jog/Walk Path, Lake, Pool - Outdoor, Swimming Pool, Tennis Courts, Tot Lots/Playground, Volleyball Courts, Other
Water Access N
Accessibility None
Attached Garage 2
Total Parking Spaces 2
Garage Y
Building
Story 3
Foundation Concrete Perimeter
Sewer Public Sewer
Water Public
Architectural Style Colonial
Level or Stories 3
Additional Building Above Grade, Below Grade
New Construction N
Schools
Elementary Schools Fairview
Middle Schools Robinson Secondary School
High Schools Robinson Secondary School
School District Fairfax County Public Schools
Others
HOA Fee Include Pool(s),Reserve Funds,Snow Removal,Trash,Other
Senior Community No
Tax ID 0773 04 0196
Ownership Fee Simple
SqFt Source Assessor
Horse Property N
Special Listing Condition Standard
Read Less

Bought with Eric E Hernandez • Compass



