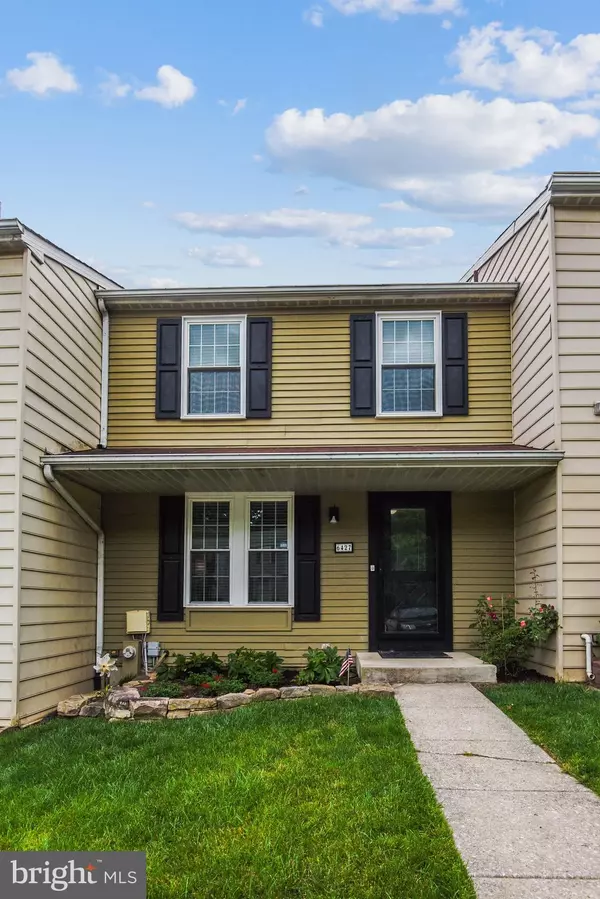For more information regarding the value of a property, please contact us for a free consultation.
6427 ROCKLEDGE CT Elkridge, MD 21075
Want to know what your home might be worth? Contact us for a FREE valuation!

Our team is ready to help you sell your home for the highest possible price ASAP
Key Details
Sold Price $320,000
Property Type Townhouse
Sub Type Interior Row/Townhouse
Listing Status Sold
Purchase Type For Sale
Square Footage 1,580 sqft
Price per Sqft $202
Subdivision Rockburn Commons
MLS Listing ID MDHW295662
Sold Date 07/15/21
Style Traditional
Bedrooms 3
Full Baths 2
Half Baths 1
HOA Fees $46/mo
HOA Y/N Y
Abv Grd Liv Area 1,120
Originating Board BRIGHT
Year Built 1988
Annual Tax Amount $3,924
Tax Year 2021
Lot Size 1,698 Sqft
Acres 0.04
Property Description
Beautifully updated townhome nestled in the desirable Rockburn Commons community close to major commuter routes, shopping, dining and entertainment! Offering exceptional style, freshly painted interiors, Luxury Vinyl Tile Floors and sundrenched windows! Inviting large living/family room perfect for entertaining family and friends. Prepare gourmet meals in the lovely kitchen complemented with wood cabinetry, ample counter space, built in desk and pantry, stainless steel appliances, a casual dining area, and deck access. Travel upstairs to find three light filled bedrooms and a full bath with decorative lighting and storage cabinetry. A fully finished walk out lower level family room with fireplace, full bath; laundry room and additional storage conclude the inside of this magnificent home. Enjoy the evening breeze from the comfort of the deck overlooking a fenced yard and basement walk out to patio and large shed. Simply perfect! OPEN HOUSE SAT AND SUN 1-4
Location
State MD
County Howard
Zoning RA15
Rooms
Basement Fully Finished, Walkout Level, Windows
Interior
Interior Features Carpet, Ceiling Fan(s), Floor Plan - Traditional, Kitchen - Eat-In, Kitchen - Table Space, Pantry, Recessed Lighting, Window Treatments, Wood Floors
Hot Water Electric
Heating Heat Pump(s)
Cooling Central A/C
Fireplaces Number 1
Fireplaces Type Wood
Equipment Built-In Microwave, Built-In Range, Dishwasher, Disposal, Dryer, Refrigerator, Stainless Steel Appliances, Washer
Fireplace Y
Window Features Storm
Appliance Built-In Microwave, Built-In Range, Dishwasher, Disposal, Dryer, Refrigerator, Stainless Steel Appliances, Washer
Heat Source Electric
Laundry Basement
Exterior
Garage Spaces 2.0
Parking On Site 2
Water Access N
View Garden/Lawn
Roof Type Architectural Shingle
Accessibility Other
Total Parking Spaces 2
Garage N
Building
Story 3
Sewer Public Sewer
Water Public
Architectural Style Traditional
Level or Stories 3
Additional Building Above Grade, Below Grade
New Construction N
Schools
Elementary Schools Elkridge
Middle Schools Elkridge Landing
High Schools Howard
School District Howard County Public School System
Others
HOA Fee Include Management,Trash,Common Area Maintenance
Senior Community No
Tax ID 1401211021
Ownership Fee Simple
SqFt Source Assessor
Acceptable Financing Conventional, FHA, Cash, VA
Listing Terms Conventional, FHA, Cash, VA
Financing Conventional,FHA,Cash,VA
Special Listing Condition Standard
Read Less

Bought with Paul Y Lee • HomeSmart



