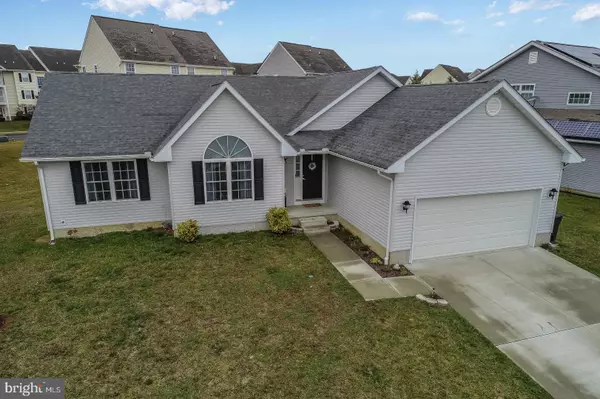For more information regarding the value of a property, please contact us for a free consultation.
111 W SHELDRAKE CIR Dover, DE 19901
Want to know what your home might be worth? Contact us for a FREE valuation!

Our team is ready to help you sell your home for the highest possible price ASAP
Key Details
Sold Price $235,000
Property Type Single Family Home
Sub Type Detached
Listing Status Sold
Purchase Type For Sale
Square Footage 1,488 sqft
Price per Sqft $157
Subdivision Cannon Mills
MLS Listing ID DEKT236476
Sold Date 04/20/20
Style Ranch/Rambler
Bedrooms 3
Full Baths 2
HOA Fees $14/ann
HOA Y/N Y
Abv Grd Liv Area 1,488
Originating Board BRIGHT
Year Built 2016
Annual Tax Amount $1,877
Tax Year 2019
Lot Size 8,712 Sqft
Acres 0.2
Lot Dimensions 147.19 x 144.79
Property Description
Don't miss out on this beautiful ranch home located in a popular community in Dover. This fabulous three bedroom, two bath home is just like new and ready for new owners! Greeted by the covered front entry, the large foyer area leads into a spacious living room with vaulted ceiling. This ideal floor plan has great flow and lots of natural light. The kitchen is fully equipped with stainless steel appliances, recessed lighting, pantry, granite counter tops and tons of cabinets. You will be impressed by the spacious master suite with walk in closet and full bath with soaking tub and separate shower. There are two additional bedrooms, one with a vaulted ceiling, and another full bath. Step through the sliding glass doors from the living room out onto the deck to enjoy those upcoming cool, spring evenings. Other great features include the main floor laundry, huge unfinished basement with walk out and a two-car attached garage. This prime location offers quick access to Rt. 13, located just minutes from downtown Dover and Dover Air Force Base and less than an hour from the Delaware beaches. Enjoy the convenience of being close to great restaurants, shopping and entertainment while still tucked away in a quiet community. Make sure to schedule your tour today!
Location
State DE
County Kent
Area Capital (30802)
Zoning RM1
Rooms
Other Rooms Living Room, Dining Room, Primary Bedroom, Bedroom 2, Bedroom 3, Kitchen
Basement Full
Main Level Bedrooms 3
Interior
Interior Features Attic, Combination Kitchen/Dining, Primary Bath(s), Pantry, Kitchen - Galley, Recessed Lighting, Soaking Tub
Heating Forced Air
Cooling Central A/C
Equipment Built-In Microwave, Built-In Range, Dishwasher, Refrigerator, Stainless Steel Appliances, Water Heater
Fireplace N
Appliance Built-In Microwave, Built-In Range, Dishwasher, Refrigerator, Stainless Steel Appliances, Water Heater
Heat Source Natural Gas
Laundry Main Floor
Exterior
Parking Features Garage - Front Entry, Inside Access
Garage Spaces 2.0
Water Access N
Accessibility None
Attached Garage 2
Total Parking Spaces 2
Garage Y
Building
Story 1
Sewer Public Sewer
Water Public
Architectural Style Ranch/Rambler
Level or Stories 1
Additional Building Above Grade, Below Grade
New Construction N
Schools
High Schools Dover H.S.
School District Capital
Others
Senior Community No
Tax ID ED-05-07603-01-3500-000
Ownership Fee Simple
SqFt Source Assessor
Acceptable Financing Cash, Conventional, FHA, VA
Listing Terms Cash, Conventional, FHA, VA
Financing Cash,Conventional,FHA,VA
Special Listing Condition Standard
Read Less

Bought with Anthony M White • Long & Foster Real Estate, Inc.
GET MORE INFORMATION




