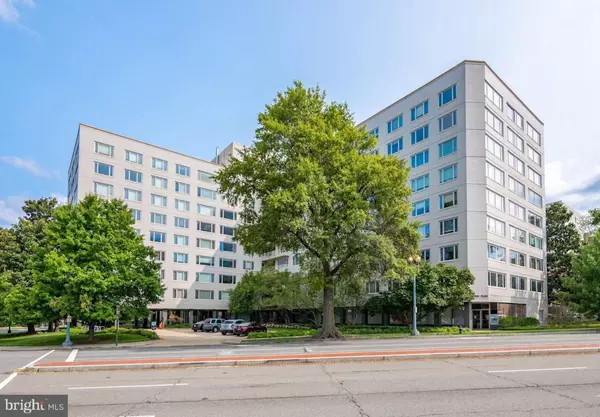For more information regarding the value of a property, please contact us for a free consultation.
2475 VIRGINIA AVE NW #203 Washington, DC 20037
Want to know what your home might be worth? Contact us for a FREE valuation!

Our team is ready to help you sell your home for the highest possible price ASAP
Key Details
Sold Price $515,000
Property Type Condo
Sub Type Condo/Co-op
Listing Status Sold
Purchase Type For Sale
Square Footage 1,250 sqft
Price per Sqft $412
Subdivision Foggy Bottom
MLS Listing ID DCDC2020710
Sold Date 03/31/22
Style Mid-Century Modern
Bedrooms 2
Full Baths 2
Condo Fees $1,772/mo
HOA Y/N N
Abv Grd Liv Area 1,250
Originating Board BRIGHT
Year Built 1956
Annual Tax Amount $372,554
Tax Year 2021
Property Description
Occupying a premier corner location in one of Washington, DC's "Best Addresses," this sun-washed gem has a western exposure in the very heart of Foggy Bottom. This prime Potomac Plaza "find" sports 1250 square feet of remodeled delights, all on one level.
The 14 by 20 foot living room is lined with windows overlooking flowering cherry trees in spring and has striking city views. Double pane windows ensure a quiet apartment. The dining area adds another approximate 8 by 10 feet. Automatic light filtering shades provide privacy and are installed throughout the apartment.
The 8 by 10 foot kitchen has white cabinetry, stainless appliances, a gas stove, granite counters, a ceramic tile floor with generous prep space and a proper pantry.
Do you like everything tucked away? A double guest closet and a utility closet with built-in shelves located in the hall take care of what's inside the unit and a separate, on-site storage unit holds the rest! Internet cables are concealed as well.
All interior doors were replaced with new six panel solid wood doors and new hardware during the renovation. Baseboards were replaced throughout the unit.
Also new this year are two ceramic tile baths with comfort height toilets and vanities. The primary bath has a 12 inch rain forest shower head and hand sprayers, while the hall bath has a soaking tub with a 9 inch rain forest shower head and hand held sprayers. Both bedrooms feature Elfa Decor built-ins and resurfaced hardwood floors. The primary bedroom has a customized walk-in closet. The second bedroom has a wall of built-in book shelves.
All utilities are included in the coop fee, as well as real estate taxes.
This is a Walker's Paradise, with a WalkScore of 97. Anything you need is right around the corner in this vibrant community, including the Kennedy Center, GWU, West End Metro, grocery stores, restaurants, the Georgetown waterfront and hiking and bike trails.
Potomac Plaza full-service amenities include: 24 hour reception desk, a dedicated engineering and management staff on site, exercise room, community laundry, rental garage parking as available, and a rooftop deck with panoramic views and furnished for sunning and entertaining as well as an herb garden.
Remarks - Agent Private935/ 4000
Remarks - Office Private0/ 4000
* Seller Authorizes Address on the Internet
Yes
No
* Seller Authorizes AVM
Yes
No
Contact Us Privacy Policy Terms of Use Copyright Notice Accessibility
Copyright 2021 Bright MLS, Build V3.1.1 B(107481)
Location
State DC
County Washington
Zoning VWERICAL- MIXED USE
Rooms
Other Rooms Living Room
Main Level Bedrooms 2
Interior
Interior Features Dining Area, Flat, Floor Plan - Open, Kitchen - Galley, Pantry, Primary Bath(s), Soaking Tub, Stall Shower, Upgraded Countertops, Walk-in Closet(s), Window Treatments, Wood Floors
Hot Water Other
Heating Central
Cooling Central A/C
Equipment Dishwasher, Disposal, Dual Flush Toilets, Exhaust Fan, Microwave, Oven/Range - Gas, Refrigerator, Stainless Steel Appliances
Window Features Double Pane
Appliance Dishwasher, Disposal, Dual Flush Toilets, Exhaust Fan, Microwave, Oven/Range - Gas, Refrigerator, Stainless Steel Appliances
Heat Source Other
Exterior
Amenities Available Concierge, Elevator, Exercise Room, Extra Storage, Laundry Facilities, Meeting Room, Security
Water Access N
Accessibility 36\"+ wide Halls, Doors - Lever Handle(s), Level Entry - Main
Garage N
Building
Story 1
Unit Features Hi-Rise 9+ Floors
Sewer Public Sewer
Water Public
Architectural Style Mid-Century Modern
Level or Stories 1
Additional Building Above Grade, Below Grade
New Construction N
Schools
School District District Of Columbia Public Schools
Others
Pets Allowed N
HOA Fee Include Air Conditioning,Electricity,Ext Bldg Maint,Gas,Heat,Common Area Maintenance,Lawn Maintenance,Management,Reserve Funds,Sewer,Snow Removal,Taxes,Trash,Water,Recreation Facility,Insurance
Senior Community No
Tax ID 0031//0837
Ownership Cooperative
Security Features 24 hour security,Desk in Lobby,Main Entrance Lock
Special Listing Condition Standard
Read Less

Bought with Theresa H Robinson • Long & Foster Real Estate, Inc.



