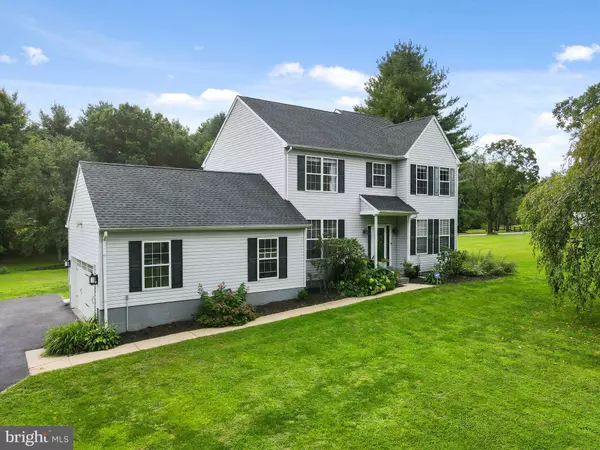For more information regarding the value of a property, please contact us for a free consultation.
732 WESTBOURNE RD West Chester, PA 19382
Want to know what your home might be worth? Contact us for a FREE valuation!

Our team is ready to help you sell your home for the highest possible price ASAP
Key Details
Sold Price $640,000
Property Type Single Family Home
Sub Type Detached
Listing Status Sold
Purchase Type For Sale
Square Footage 2,559 sqft
Price per Sqft $250
Subdivision None Available
MLS Listing ID PACT2007342
Sold Date 11/17/21
Style Colonial
Bedrooms 4
Full Baths 3
Half Baths 1
HOA Y/N N
Abv Grd Liv Area 1,959
Originating Board BRIGHT
Year Built 1994
Annual Tax Amount $5,985
Tax Year 2021
Lot Size 1.084 Acres
Acres 1.08
Lot Dimensions 0.00 x 0.00
Property Description
You have good taste! And for good reason! Beautifully presented in sought after Westtown Township, this 4 bedroom, 3 full and 1 half bath home is situated on a tree lined 1+ acre lot. The home has great bones, but the owners wanted a complete refresh of the interiors. Arranged over three floors, it has been designed to exacting standards and offers a real mix of traditional styling and contemporary living. Beyond the aesthetics that the new flooring, custom molding's, shiplap walls and designer finishes provide, everyone will love the open floor plan that blends the fully integrated kitchen, eating area and family room into a warm, welcoming backdrop for cooking, dining & good times. Upstairs, this well-proportioned home offers 3 nicely sized secondary bedrooms and a spacious master bedroom with updated en suite. The basement is complete with a fully wired office, an entertainment area with bar, a full bath, and a gym area, all stylishly finished with epoxy flooring. Outside, this exceptional home offers a flat, usable private backyard. Enjoy sunny days and starry nights on the custom deck with LED lighting. Theres also a newly added outdoor shower, a large shed and our favorite feature a custom patio perfectly appointed to enjoy watching outdoor movies! Please refer to the list of updates provided for all the details new septic, well, roof and more! Serviced by the West Chester Area School District and Bayard Rustin High School, this A+ offering is within close proximity of Rt 202 and Rt 1 with easy access to both PA and Delaware, shopping, dining and entertainment. Looking for that Ahhh, Im home feeling? This is it!
Location
State PA
County Chester
Area Westtown Twp (10367)
Zoning R1
Rooms
Basement Fully Finished, Partially Finished
Main Level Bedrooms 4
Interior
Interior Features Attic/House Fan, Ceiling Fan(s), Crown Moldings, Window Treatments
Hot Water Natural Gas
Heating Forced Air
Cooling Central A/C
Flooring Luxury Vinyl Plank, Tile/Brick, Carpet
Fireplaces Number 1
Fireplaces Type Electric
Fireplace Y
Heat Source Natural Gas
Laundry Upper Floor
Exterior
Exterior Feature Deck(s), Patio(s)
Parking Features Garage - Side Entry
Garage Spaces 8.0
Water Access N
View Garden/Lawn, Trees/Woods, Creek/Stream
Roof Type Shingle,Architectural Shingle
Accessibility None
Porch Deck(s), Patio(s)
Attached Garage 2
Total Parking Spaces 8
Garage Y
Building
Story 2
Foundation Concrete Perimeter
Sewer On Site Septic
Water Well
Architectural Style Colonial
Level or Stories 2
Additional Building Above Grade, Below Grade
Structure Type Dry Wall
New Construction N
Schools
Elementary Schools Westtown-Thornbury
Middle Schools Stetson
High Schools West Chester Bayard Rustin
School District West Chester Area
Others
Senior Community No
Tax ID 67-05E-0016
Ownership Fee Simple
SqFt Source Assessor
Security Features Smoke Detector,Security System,Carbon Monoxide Detector(s)
Acceptable Financing Cash, Conventional
Horse Property N
Listing Terms Cash, Conventional
Financing Cash,Conventional
Special Listing Condition Standard
Read Less

Bought with Caleb T Knecht • Keller Williams Real Estate -Exton



