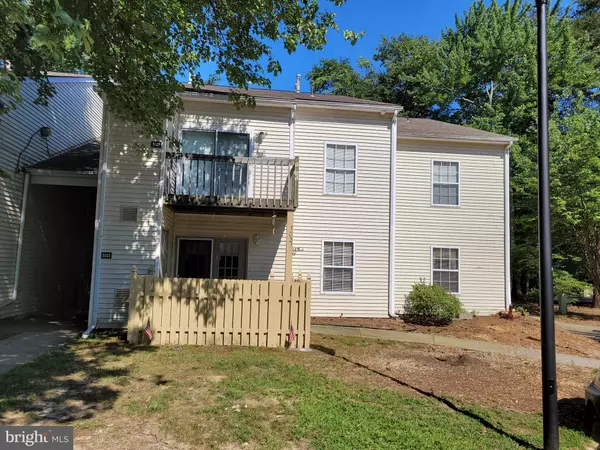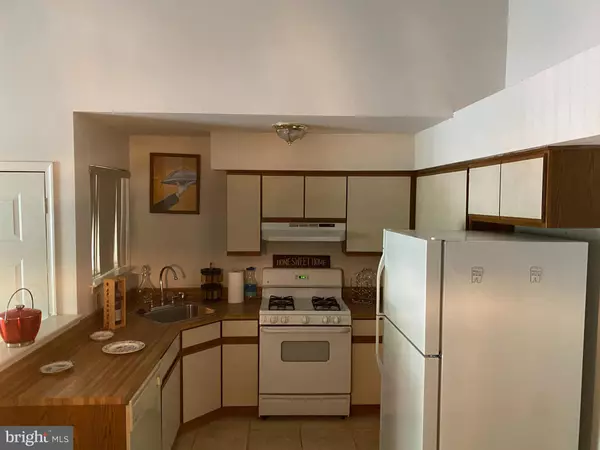For more information regarding the value of a property, please contact us for a free consultation.
1025 TRISTRAM CIR Mantua, NJ 08051
Want to know what your home might be worth? Contact us for a FREE valuation!

Our team is ready to help you sell your home for the highest possible price ASAP
Key Details
Sold Price $147,000
Property Type Condo
Sub Type Condo/Co-op
Listing Status Sold
Purchase Type For Sale
Square Footage 1,270 sqft
Price per Sqft $115
Subdivision Villages At Berkley
MLS Listing ID NJGL2002920
Sold Date 09/10/21
Style Contemporary
Bedrooms 2
Full Baths 2
Condo Fees $190/mo
HOA Y/N N
Abv Grd Liv Area 1,270
Originating Board BRIGHT
Year Built 1988
Annual Tax Amount $4,450
Tax Year 2020
Lot Dimensions 0.00 x 0.00
Property Description
Opportunity Knocks with this Great 2 bedroom condo at a Great Price in the ever popular neighborhood of Villages at Berkley! This second floor unit has been well taken care of and with your HGTV ideas and a little bit of sweat equity you can wake this Sleeping Beauty right up and have yourself a show piece! This popular model offers an open concept in the main living area, a balcony to sit outside and enjoy the sounds of nature, a spacious main bedroom with an attached bath and a second sunny bedroom with a hallway bath. You've then got the upstairs loft which is a great hang out area, gaming area or office with a large closet. Come see why Villages at Berkley is such a popular place to live! Swimming, Club House, Tennis Court and Tot Lot! Easy commute to Philly or Delaware, the Clearview Regional School District and popular shopping and dining right around the corner! So don't wait another minute. Schedule your appointment and be the firstto tour this home!
Location
State NJ
County Gloucester
Area Mantua Twp (20810)
Zoning RES
Rooms
Other Rooms Living Room, Dining Room, Primary Bedroom, Bedroom 2, Kitchen, Loft
Main Level Bedrooms 2
Interior
Hot Water Natural Gas
Heating Forced Air
Cooling Central A/C
Equipment Dishwasher, Disposal, Microwave, Oven/Range - Gas, Refrigerator, Dryer, Washer
Furnishings Partially
Fireplace N
Appliance Dishwasher, Disposal, Microwave, Oven/Range - Gas, Refrigerator, Dryer, Washer
Heat Source Natural Gas
Laundry Main Floor
Exterior
Exterior Feature Deck(s)
Garage Spaces 1.0
Parking On Site 1
Amenities Available Club House, Pool - Outdoor, Tennis Courts, Tot Lots/Playground
Water Access N
Accessibility None
Porch Deck(s)
Total Parking Spaces 1
Garage N
Building
Story 2
Unit Features Garden 1 - 4 Floors
Sewer Public Sewer
Water Public
Architectural Style Contemporary
Level or Stories 2
Additional Building Above Grade, Below Grade
New Construction N
Schools
School District Clearview Regional Schools
Others
Pets Allowed Y
HOA Fee Include Common Area Maintenance,Ext Bldg Maint,Lawn Maintenance,Management,Pool(s)
Senior Community No
Tax ID 10-00061-0000-00001-C-1025
Ownership Condominium
Acceptable Financing Conventional, Cash
Listing Terms Conventional, Cash
Financing Conventional,Cash
Special Listing Condition Standard
Pets Allowed Cats OK, Dogs OK
Read Less

Bought with Danielle C McCaffrey • KingsGate Realty LLC



