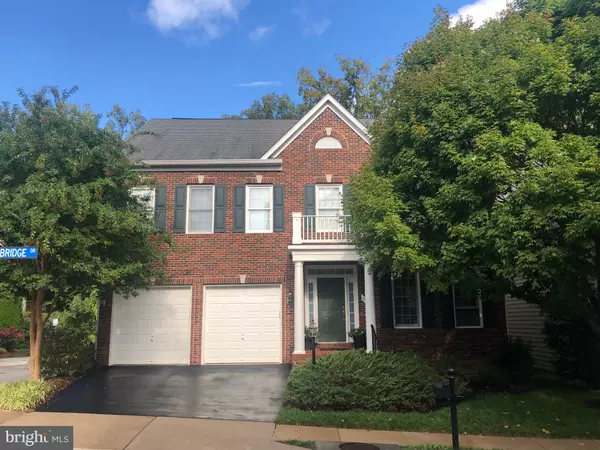For more information regarding the value of a property, please contact us for a free consultation.
8310 NEWBY BRIDGE DR Lorton, VA 22079
Want to know what your home might be worth? Contact us for a FREE valuation!

Our team is ready to help you sell your home for the highest possible price ASAP
Key Details
Sold Price $770,000
Property Type Single Family Home
Sub Type Detached
Listing Status Sold
Purchase Type For Sale
Square Footage 3,033 sqft
Price per Sqft $253
Subdivision Lorton Valley
MLS Listing ID VAFX2026602
Sold Date 12/06/21
Style Colonial
Bedrooms 4
Full Baths 2
Half Baths 1
HOA Fees $120/mo
HOA Y/N Y
Abv Grd Liv Area 2,549
Originating Board BRIGHT
Year Built 2005
Annual Tax Amount $6,973
Tax Year 2021
Lot Size 3,986 Sqft
Acres 0.09
Property Description
Ride the mountain bike trails at Laurel Hill, fling a disk at the Giles Run frisbee golf course, rent a boat or cast a line at Occoquan Park, take a class at the Workhouse Art Center, or explore Liberty, a historic adaptive reuse development. Afterwards, relax in your hammock under a canopy of trees. Snap up this oasis in the dynamic South County area that just keeps getting better and better. Lidl, Amazon Fresh, Fairfax Peak indoor ski facility, and the new Lorton Library and Community Center are all coming soon. Beautiful brick front colonial sited on a premium corner lot backing to wooded parkland in the sought-after Lorton Valley community. Mature trees and landscaping enhance curb appeal and privacy. This well-maintained 4 BR, 2.5 bath single-family detached home with an attached 2-car garage and 3600+ square feet on three levels is in an amazing location within the community.
Location
State VA
County Fairfax
Zoning 305
Rooms
Other Rooms Living Room, Dining Room, Primary Bedroom, Bedroom 2, Bedroom 3, Bedroom 4, Kitchen, Game Room, Family Room, Laundry
Basement Full
Interior
Interior Features Walk-in Closet(s), Primary Bath(s), Upgraded Countertops
Hot Water Natural Gas
Heating Forced Air
Cooling Central A/C
Flooring Carpet, Hardwood, Tile/Brick
Fireplaces Number 1
Equipment Dryer, Dishwasher, Disposal, Refrigerator, Washer, Oven/Range - Gas
Fireplace Y
Appliance Dryer, Dishwasher, Disposal, Refrigerator, Washer, Oven/Range - Gas
Heat Source Natural Gas
Exterior
Exterior Feature Deck(s)
Parking Features Garage - Front Entry
Garage Spaces 2.0
Amenities Available Club House, Exercise Room, Swimming Pool
Water Access N
Roof Type Asphalt
Accessibility None
Porch Deck(s)
Attached Garage 2
Total Parking Spaces 2
Garage Y
Building
Lot Description Corner, Landscaping, Trees/Wooded, Stream/Creek
Story 3
Foundation Other
Sewer Public Sewer
Water Public
Architectural Style Colonial
Level or Stories 3
Additional Building Above Grade, Below Grade
Structure Type 9'+ Ceilings,Tray Ceilings
New Construction N
Schools
School District Fairfax County Public Schools
Others
Senior Community No
Tax ID 1073 07010178
Ownership Fee Simple
SqFt Source Assessor
Special Listing Condition Standard
Read Less

Bought with Pia Castagnino • Samson Properties



