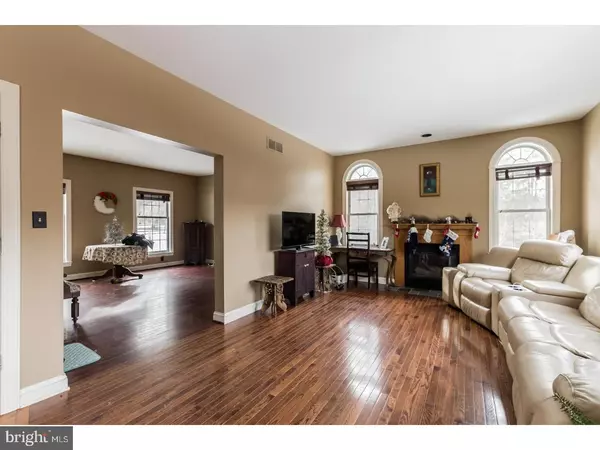For more information regarding the value of a property, please contact us for a free consultation.
710 CORNER KETCH RD Downingtown, PA 19335
Want to know what your home might be worth? Contact us for a FREE valuation!

Our team is ready to help you sell your home for the highest possible price ASAP
Key Details
Sold Price $295,000
Property Type Single Family Home
Sub Type Detached
Listing Status Sold
Purchase Type For Sale
Square Footage 2,560 sqft
Price per Sqft $115
Subdivision None Available
MLS Listing ID 1004404421
Sold Date 06/26/18
Style Colonial
Bedrooms 4
Full Baths 2
Half Baths 1
HOA Y/N N
Abv Grd Liv Area 2,560
Originating Board TREND
Year Built 2002
Annual Tax Amount $5,837
Tax Year 2018
Lot Size 0.744 Acres
Acres 0.74
Lot Dimensions 0X0
Property Description
Welcome home! Located on Corner Ketch Rd, in a private, wooded section of East Brandywine Township, this property is the perfect mix between centrally located, and privately secluded. Enjoy having your own elbow room, while still being a short drive to restaurants, shopping, and schools. Enter into your foyer, you'll be greeted by wood flooring in both the dining room on your right and the great room on your left--split by an open staircase upstairs. Through the foyer hallway, you'll walk right into the open floor plan between the kitchen, living room, and breakfast area that spans the entire width of this 2,600 square foot home. With gorgeous wood floors, and giant windows all along the back wall allowing a view of the sizable backyard and the private second floor deck right off the kitchen. Upstairs there are 3 large bedrooms, updated full bath, as well as the master bedroom with a spacious walk-in closet and master bathroom with jacuzzi tub. Looking for parking AND storage space? Use the large two-car garage, or the unfinished basement too big to fill! This home won't take much to make your own, schedule a showing! **One year warranty with APHW included in sale** **Septic System inspected and passed 3/17** **Heater inspected and passed 4/10** Invoices available upon request!
Location
State PA
County Chester
Area East Brandywine Twp (10330)
Zoning R2
Direction Southeast
Rooms
Other Rooms Living Room, Dining Room, Primary Bedroom, Bedroom 2, Bedroom 3, Kitchen, Family Room, Bedroom 1, Attic
Basement Full, Unfinished, Outside Entrance
Interior
Interior Features Primary Bath(s), Ceiling Fan(s), WhirlPool/HotTub, Dining Area
Hot Water Natural Gas
Heating Propane, Forced Air
Cooling Central A/C
Flooring Wood, Fully Carpeted
Fireplaces Number 1
Fireplaces Type Gas/Propane
Equipment Oven - Self Cleaning, Dishwasher
Fireplace Y
Appliance Oven - Self Cleaning, Dishwasher
Heat Source Bottled Gas/Propane
Laundry Main Floor
Exterior
Exterior Feature Deck(s)
Garage Spaces 5.0
Fence Other
Utilities Available Cable TV
Water Access N
Roof Type Pitched
Accessibility None
Porch Deck(s)
Attached Garage 2
Total Parking Spaces 5
Garage Y
Building
Lot Description Corner, Sloping
Story 2
Foundation Brick/Mortar
Sewer On Site Septic
Water Well
Architectural Style Colonial
Level or Stories 2
Additional Building Above Grade
Structure Type 9'+ Ceilings
New Construction N
Schools
Elementary Schools Brandywine-Wallace
Middle Schools Downington
High Schools Downingtown High School West Campus
School District Downingtown Area
Others
Senior Community No
Tax ID 30-02 -0030.0500
Ownership Fee Simple
Acceptable Financing Conventional, FHA 203(b)
Listing Terms Conventional, FHA 203(b)
Financing Conventional,FHA 203(b)
Read Less

Bought with David L Stinson • Absolute Real Estate Chesco



