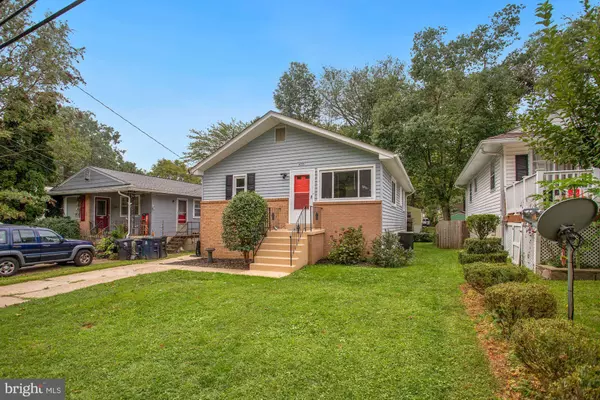For more information regarding the value of a property, please contact us for a free consultation.
4721 QUIMBY AVE Beltsville, MD 20705
Want to know what your home might be worth? Contact us for a FREE valuation!

Our team is ready to help you sell your home for the highest possible price ASAP
Key Details
Sold Price $386,500
Property Type Single Family Home
Sub Type Detached
Listing Status Sold
Purchase Type For Sale
Square Footage 1,779 sqft
Price per Sqft $217
Subdivision Beltsville
MLS Listing ID MDPG2012320
Sold Date 11/30/21
Style Ranch/Rambler
Bedrooms 3
Full Baths 2
HOA Y/N N
Abv Grd Liv Area 936
Originating Board BRIGHT
Year Built 1968
Annual Tax Amount $4,362
Tax Year 2021
Lot Size 5,040 Sqft
Acres 0.12
Property Description
OFFERS DUE 10/18 @ 6:00pm..You'll LOVE this charming light filled home for its amazing curb appeal, fenced back yard, and huge basement! You can easily and inexpensively add a 4th bedroom here by putting up a wall that was removed by the current owner. There is an exit from the basement to the back yard, so this home could be arranged to accommodate two families. Rest easy knowing you have a new roof, new windows on the main level, a new side exterior door, new hose bibs and outlets outside, recessed lighting, plus recently replaced kitchen appliances! The location can't be beat, with easy access to I-495, I-95, 200 (ICC), Rt 1, Greenbelt Metro, buses, and parking. This home is an amazing value... in most cases your mortgage payment will be less than you would have to pay to rent a house in this neighborhood!
Location
State MD
County Prince Georges
Zoning R55
Rooms
Other Rooms Primary Bedroom, Bedroom 2, Bedroom 3, Kitchen, Family Room, Laundry
Basement Outside Entrance, Rear Entrance, Side Entrance, Fully Finished, Walkout Stairs, Windows
Main Level Bedrooms 2
Interior
Interior Features Kitchen - Galley, Kitchen - Country, Combination Dining/Living, Floor Plan - Open
Hot Water Natural Gas
Heating Forced Air
Cooling Central A/C
Equipment Dishwasher, Oven/Range - Gas, Refrigerator
Fireplace N
Appliance Dishwasher, Oven/Range - Gas, Refrigerator
Heat Source Natural Gas
Exterior
Water Access N
Roof Type Composite
Accessibility None
Garage N
Building
Story 2
Foundation Brick/Mortar
Sewer Public Sewer
Water Public
Architectural Style Ranch/Rambler
Level or Stories 2
Additional Building Above Grade, Below Grade
New Construction N
Schools
School District Prince George'S County Public Schools
Others
Senior Community No
Tax ID 17010025569
Ownership Fee Simple
SqFt Source Assessor
Special Listing Condition Standard
Read Less

Bought with Claudia Patricia Lambert • Keller Williams Realty



