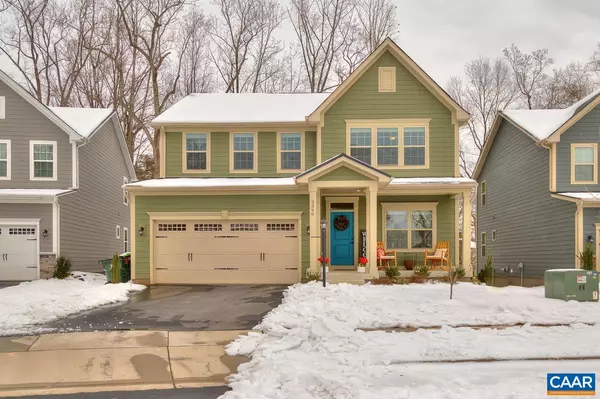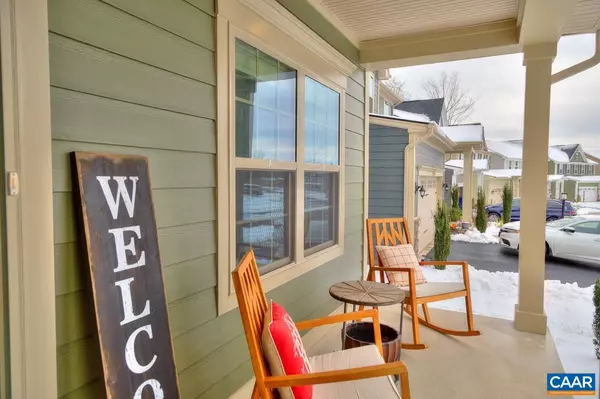For more information regarding the value of a property, please contact us for a free consultation.
3390 STEAMER DR Keswick, VA 22947
Want to know what your home might be worth? Contact us for a FREE valuation!

Our team is ready to help you sell your home for the highest possible price ASAP
Key Details
Sold Price $593,000
Property Type Single Family Home
Sub Type Detached
Listing Status Sold
Purchase Type For Sale
Square Footage 3,186 sqft
Price per Sqft $186
Subdivision None Available
MLS Listing ID 625627
Sold Date 03/01/22
Style Craftsman
Bedrooms 4
Full Baths 3
Half Baths 1
Condo Fees $156
HOA Fees $52/qua
HOA Y/N Y
Abv Grd Liv Area 2,476
Originating Board CAAR
Year Built 2020
Annual Tax Amount $4,070
Tax Year 2021
Lot Size 5,662 Sqft
Acres 0.13
Property Description
JUST LISTED! Better Than New - Pristine Condition! Convenient to Downtown, Pantops, UVA & 5th Street Station! Columbia model featuring open concept living & thoughtful floorplan. True home office on main level w. french doors. Chefs dream gourmet kitchen w. generous sized island, ample seating at the breakfast bar, tons of cabinets & granite counters, gas cooking, pantry. Opens nicely to the dining room & living room w. gas fireplace. Spacious 9' ceiling height & tons of gorgeous windows thru-out. Private 1/2 bath on main level. Relax on the low maintenance covered porch. Enjoy views & easily access neighborhood walking trails. Large master suite w. oversized walk-in closet, double vanity, tiled walk-in shower & water closet. Nice sized guest bedrooms all w. ceiling fans. Conveniently located 2nd story laundry & double vanity guest bath. Spread out in the large family room in the terrace level with slider leading to wrought iron fenced-in yard, possible 5th bed. Large storage room & full bathroom too. Gutter guards, large 2 car garage & cul-de-sac. 8 YEARS LEFT ON BUILDER WARRANTY! Neighborhood adjacent to 18 acre community park, miles of paved walking trails, picnic pavilions, quarry pond & dog park (about 1/3 built). MUST SEE!,Granite Counter,White Cabinets,Fireplace in Living Room
Location
State VA
County Albemarle
Zoning R-1
Rooms
Other Rooms Living Room, Dining Room, Primary Bedroom, Kitchen, Family Room, Foyer, Laundry, Office, Primary Bathroom, Full Bath, Half Bath, Additional Bedroom
Basement Fully Finished, Full, Heated, Interior Access, Outside Entrance, Sump Pump, Walkout Level, Windows
Interior
Interior Features Walk-in Closet(s), Breakfast Area, Kitchen - Eat-In, Kitchen - Island, Pantry, Recessed Lighting
Cooling Central A/C
Flooring Carpet
Fireplaces Number 1
Fireplaces Type Gas/Propane
Equipment Washer/Dryer Hookups Only, Dishwasher, Disposal, Oven/Range - Gas, Microwave, Refrigerator, Cooktop
Fireplace Y
Window Features Insulated,Low-E,Double Hung,Vinyl Clad
Appliance Washer/Dryer Hookups Only, Dishwasher, Disposal, Oven/Range - Gas, Microwave, Refrigerator, Cooktop
Heat Source Propane - Owned
Exterior
Exterior Feature Deck(s), Porch(es)
Parking Features Garage - Front Entry
Fence Fully
Amenities Available Tot Lots/Playground, Jog/Walk Path
View Other, Trees/Woods
Roof Type Architectural Shingle
Street Surface Other
Accessibility None
Porch Deck(s), Porch(es)
Garage N
Building
Lot Description Landscaping, Cul-de-sac
Story 2
Foundation Concrete Perimeter, Slab
Sewer Public Sewer
Water Public
Architectural Style Craftsman
Level or Stories 2
Additional Building Above Grade, Below Grade
Structure Type 9'+ Ceilings
New Construction N
Schools
Elementary Schools Stone-Robinson
Middle Schools Burley
High Schools Monticello
School District Albemarle County Public Schools
Others
HOA Fee Include Management,Trash
Ownership Other
Security Features Smoke Detector
Special Listing Condition Standard
Read Less

Bought with THE BECKHAM TEAM • KELLER WILLIAMS ALLIANCE - CHARLOTTESVILLE



