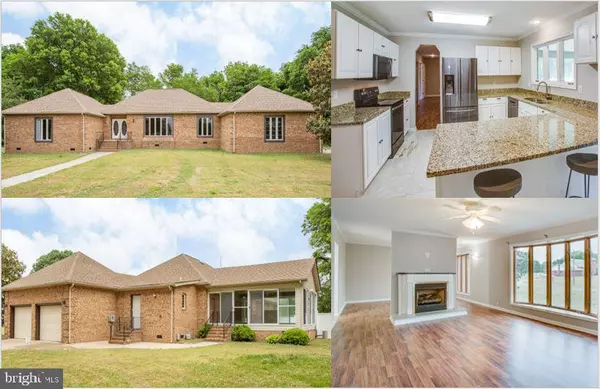For more information regarding the value of a property, please contact us for a free consultation.
423 FREDERICK ST Port Royal, VA 22535
Want to know what your home might be worth? Contact us for a FREE valuation!

Our team is ready to help you sell your home for the highest possible price ASAP
Key Details
Sold Price $399,900
Property Type Single Family Home
Sub Type Detached
Listing Status Sold
Purchase Type For Sale
Square Footage 2,440 sqft
Price per Sqft $163
Subdivision Town Of Port Royal
MLS Listing ID VACV124356
Sold Date 07/23/21
Style Ranch/Rambler
Bedrooms 4
Full Baths 2
Half Baths 1
HOA Y/N N
Abv Grd Liv Area 2,440
Originating Board BRIGHT
Year Built 1998
Annual Tax Amount $2,735
Tax Year 2021
Lot Size 0.570 Acres
Acres 0.57
Property Description
NEWLY LISTED and ready for showings now! You will not want to miss this beautiful brick rambler located in the heart of Port Royal located only 3 blocks from the Rappahannock River, where you have access to a public dock and pier, & located on .51 of an acre of land, 4 bedrooms, 2.5 bathrooms... this homes has been wonderfully taken care of with the roof just replaced in 2021, HVAC replaced in 2018, the hot water heater replaced in 2019, newish stainless steal appliances, and all new flooring throughout the home in 2018!! One of my favorite features is the LARGE Sun Room with its own mini split hvac unit with all those floor to ceiling windows and TONS of natural sun light pouring in from every direction. A chefs dream kitchen with granite counter-tops wrapping around the kitchen with over hang for your stools, ceramic tile flooring, and full of cabinetry. Centrally located for all the commuters traveling 301 to Dahlgren, King George, AP Hill, or MD. Schedule a showing today before it is too late!!
Location
State VA
County Caroline
Zoning R1
Rooms
Other Rooms Living Room, Dining Room, Primary Bedroom, Bedroom 3, Bedroom 4, Kitchen, Foyer, Breakfast Room, Sun/Florida Room, Mud Room, Bathroom 2
Main Level Bedrooms 4
Interior
Interior Features Breakfast Area, Ceiling Fan(s), Crown Moldings, Entry Level Bedroom, Formal/Separate Dining Room, Kitchen - Island, Kitchen - Table Space, Primary Bath(s), Recessed Lighting, Upgraded Countertops
Hot Water Electric
Heating Heat Pump(s)
Cooling Central A/C
Fireplaces Number 1
Fireplaces Type Gas/Propane, Mantel(s)
Equipment Built-In Microwave, Dishwasher, Exhaust Fan, Oven/Range - Electric, Refrigerator, Stainless Steel Appliances, Washer/Dryer Hookups Only, Water Heater
Fireplace Y
Appliance Built-In Microwave, Dishwasher, Exhaust Fan, Oven/Range - Electric, Refrigerator, Stainless Steel Appliances, Washer/Dryer Hookups Only, Water Heater
Heat Source Electric, Central
Exterior
Parking Features Garage - Side Entry
Garage Spaces 4.0
Fence Vinyl
Water Access Y
Water Access Desc Public Access
Roof Type Architectural Shingle
Accessibility None
Road Frontage State
Attached Garage 2
Total Parking Spaces 4
Garage Y
Building
Lot Description Cleared, Level
Story 1
Foundation Crawl Space
Sewer Septic = # of BR
Water Public
Architectural Style Ranch/Rambler
Level or Stories 1
Additional Building Above Grade, Below Grade
New Construction N
Schools
Elementary Schools Bowling Green
Middle Schools Caroline
High Schools Caroline
School District Caroline County Public Schools
Others
Senior Community No
Tax ID 13A-1-D-12
Ownership Fee Simple
SqFt Source Assessor
Special Listing Condition Standard
Read Less

Bought with demetrio blanco • City Realty
GET MORE INFORMATION




