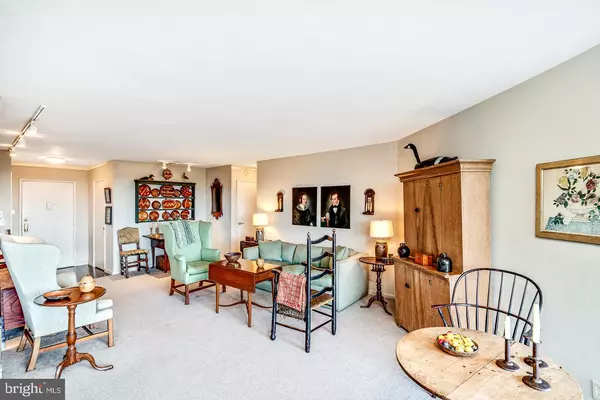For more information regarding the value of a property, please contact us for a free consultation.
2401 PENNSYLVANIA AVE #11A1 Philadelphia, PA 19130
Want to know what your home might be worth? Contact us for a FREE valuation!

Our team is ready to help you sell your home for the highest possible price ASAP
Key Details
Sold Price $387,000
Property Type Condo
Sub Type Condo/Co-op
Listing Status Sold
Purchase Type For Sale
Square Footage 1,131 sqft
Price per Sqft $342
Subdivision Fairmount
MLS Listing ID PAPH2000679
Sold Date 12/13/21
Style Contemporary
Bedrooms 1
Full Baths 1
Condo Fees $1,074/mo
HOA Y/N N
Abv Grd Liv Area 1,131
Originating Board BRIGHT
Year Built 1960
Annual Tax Amount $4,038
Tax Year 2021
Property Description
Stunning, Stylish 1-Bedroom, 1-Bathroom condominium on the 11th floor of The Philadelphian. Facing southwest, the apartment has Breathtaking Views of the city and a panorama of the northern facade of the Art Museum that feels so close you could touch the Cezannes. The L-shaped living room is large enough to accommodate a separate dining area with xtra long dining table - perfect for gatherings. The Terrace which runs the whole width of the apartment (including bedroom) is accessible through sliding glass doors in the living room /dining areas. Gorgeous Kitchen- wooden cabinets and floors, granite countertops - and equipped with built-in stainless appliances, including a new refrigerator. Other features include: a laundry room with washer/dryer, a walk-in coat closet off the foyer, with shelving, a large linen closet in the hall to the bedroom, an extra-large shower with built-in granite seat, and, in the bedroom, an entire wall of closets with accordion doors, and along another wall, built-in drawers and a home office. Tasteful wool sisal carpet, installed throughout the apartment a few years ago, lends a serene and cozy ambience. The monthly condo fee includes all utilities - heating, cooling, basic internet and cable. Trash and recycling room on each floor along with maintenance. Health club, gym, and 2 full-size swimming pools - indoor and outdoor - are currently included with the condo fee. Amenities also include social rooms, art room and library on the 2nd floor. Valet parking is $170/month on a first come first serve basis. Storage units, rented for a yearly charge. also on first come first served basis. Shuttle bus service to and from Center City all days but Sunday. Building provides 24-hour front desk coverage, doorman and security. The Philadelphian is known for its extraordinary amenities - Little Pete's restaurant, Klein's grocery store, bank, dry cleaners, pharmacy, hair salon, and more!! Easy access to Fairmount Park, Boat House Row and a walk across the street to the Philadelphia Museum of Art. Within a few blocks you will find all manner of shopping - Whole Foods, several pharmacies and outdoor weekly farmers' market, plus many restaurants and stores- all the wonders and necessities of city living!!
Location
State PA
County Philadelphia
Area 19130 (19130)
Zoning RM3
Direction Southwest
Rooms
Basement Garage Access, Heated, Interior Access, Outside Entrance
Main Level Bedrooms 1
Interior
Interior Features Built-Ins, Dining Area, Entry Level Bedroom, Floor Plan - Open, Flat, Kitchen - Galley, Kitchen - Table Space, Sprinkler System, Stall Shower, Window Treatments, Wood Floors, Carpet
Hot Water Instant Hot Water, Natural Gas
Heating Hot Water
Cooling Central A/C
Flooring Carpet, Wood, Tile/Brick, Marble
Equipment Built-In Microwave, Built-In Range, Dishwasher, Disposal, Dryer, ENERGY STAR Refrigerator, Freezer, Oven - Self Cleaning, Oven/Range - Gas, Refrigerator, Stainless Steel Appliances, Washer, Washer/Dryer Stacked
Window Features Screens,Insulated,Energy Efficient
Appliance Built-In Microwave, Built-In Range, Dishwasher, Disposal, Dryer, ENERGY STAR Refrigerator, Freezer, Oven - Self Cleaning, Oven/Range - Gas, Refrigerator, Stainless Steel Appliances, Washer, Washer/Dryer Stacked
Heat Source Natural Gas, Oil
Laundry Washer In Unit, Dryer In Unit
Exterior
Exterior Feature Balcony
Utilities Available Cable TV, Electric Available, Natural Gas Available, Phone Available, Sewer Available, Water Available
Amenities Available Bank / Banking On-site, Elevator, Exercise Room, Extra Storage, Fitness Center, Library, Pool - Indoor, Pool - Outdoor, Security, Transportation Service, Bar/Lounge, Concierge, Laundry Facilities
Water Access N
View Panoramic
Accessibility Low Pile Carpeting, Low Closet Rods, Elevator, 36\"+ wide Halls, 32\"+ wide Doors
Porch Balcony
Garage N
Building
Story 1
Unit Features Hi-Rise 9+ Floors
Sewer Public Sewer
Water Public
Architectural Style Contemporary
Level or Stories 1
Additional Building Above Grade
Structure Type Dry Wall
New Construction N
Schools
School District The School District Of Philadelphia
Others
Pets Allowed N
HOA Fee Include Air Conditioning,Cable TV,Common Area Maintenance,Custodial Services Maintenance,Electricity,Gas,Heat,Sewer,Snow Removal,Trash
Senior Community No
Tax ID 888150778
Ownership Condominium
Security Features 24 hour security,Desk in Lobby,Doorman,Fire Detection System,Smoke Detector
Acceptable Financing Cash, Conventional, FHA
Horse Property N
Listing Terms Cash, Conventional, FHA
Financing Cash,Conventional,FHA
Special Listing Condition Standard
Read Less

Bought with Eden Silverstein • Compass RE



