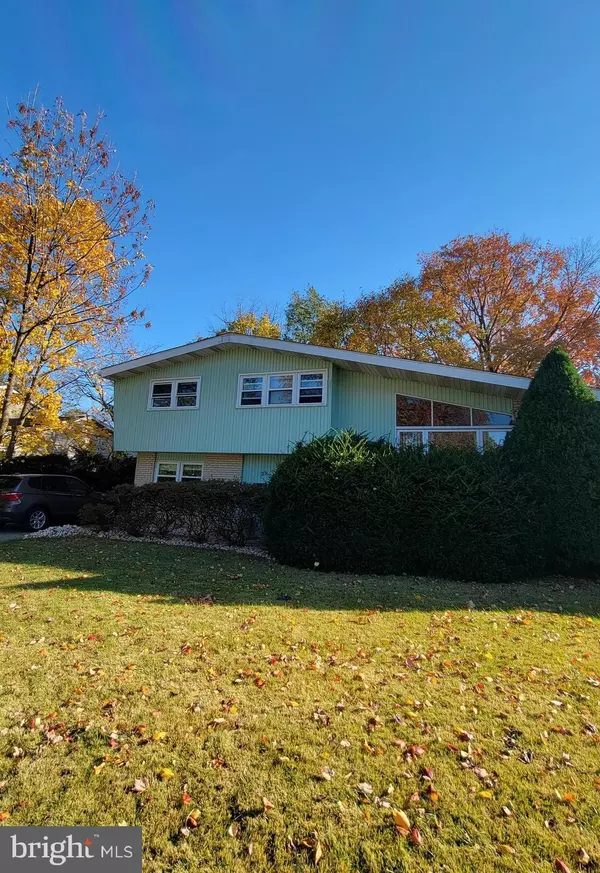For more information regarding the value of a property, please contact us for a free consultation.
35 GLENROCK DR Claymont, DE 19703
Want to know what your home might be worth? Contact us for a FREE valuation!

Our team is ready to help you sell your home for the highest possible price ASAP
Key Details
Sold Price $286,000
Property Type Single Family Home
Sub Type Detached
Listing Status Sold
Purchase Type For Sale
Square Footage 1,775 sqft
Price per Sqft $161
Subdivision Radnor Green
MLS Listing ID DENC2013446
Sold Date 02/25/22
Style Split Level
Bedrooms 3
Full Baths 1
Half Baths 1
HOA Y/N N
Abv Grd Liv Area 1,775
Originating Board BRIGHT
Year Built 1957
Annual Tax Amount $1,843
Tax Year 2021
Lot Size 6,970 Sqft
Acres 0.16
Lot Dimensions 68.00 x 100.00
Property Description
*****ALL OFFERS ARE DUE BY 01/04 7:00PM****Welcome Home! Located in the desirable Radnor Green. This home was freshly painted with neutral colors and boasts an open concept floor plan, waiting for its new owner to make it their own. Upon entering, to the left is a customized coat closet, the lower level features a generous sized room that can be used as entertainment/recreation room, play area, gym room, the possibilities are endless, finishing out with a powder room, and laundry area. Main level features a bright formal living room with full size windows, dining room and eat-in kitchen, new stainless refrigerator and dishwasher. Upstairs you will be greeted with an updated full bathroom, 3 spacious bedrooms. New hot water heater (2021), new flooring on the lower level, new carpet. Two sheds in the backyards provides plenty of storage for gardening tools. This home is located with easy access to 95, Philadelphia Pike, parks, and shopping centers. Owner is a licensed DE real estate agent.
Location
State DE
County New Castle
Area Brandywine (30901)
Zoning NC6.5
Rooms
Main Level Bedrooms 3
Interior
Hot Water Natural Gas
Heating Forced Air
Cooling Central A/C
Flooring Carpet, Laminate Plank, Laminated
Equipment Refrigerator, Stove, Dishwasher
Fireplace N
Appliance Refrigerator, Stove, Dishwasher
Heat Source Natural Gas
Exterior
Garage Spaces 2.0
Water Access N
Accessibility Level Entry - Main
Total Parking Spaces 2
Garage N
Building
Story 3
Foundation Crawl Space
Sewer Public Sewer
Water Public
Architectural Style Split Level
Level or Stories 3
Additional Building Above Grade
New Construction N
Schools
Elementary Schools Claymont
School District Brandywine
Others
Senior Community No
Tax ID 06-070.00-163
Ownership Fee Simple
SqFt Source Assessor
Acceptable Financing Conventional, Cash
Listing Terms Conventional, Cash
Financing Conventional,Cash
Special Listing Condition Standard
Read Less

Bought with Ping Xu • RE/MAX Edge



