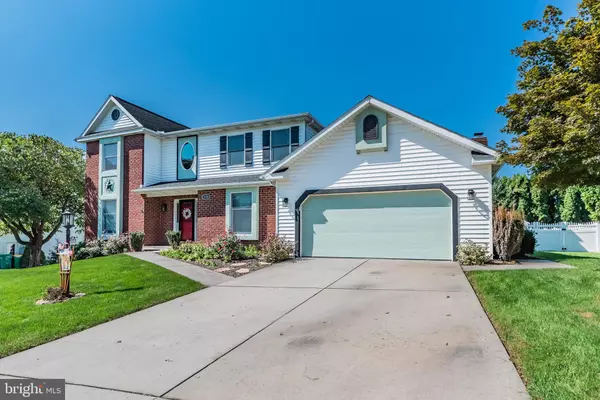For more information regarding the value of a property, please contact us for a free consultation.
1116 W POWDERHORN RD Mechanicsburg, PA 17050
Want to know what your home might be worth? Contact us for a FREE valuation!

Our team is ready to help you sell your home for the highest possible price ASAP
Key Details
Sold Price $443,500
Property Type Single Family Home
Sub Type Detached
Listing Status Sold
Purchase Type For Sale
Square Footage 3,229 sqft
Price per Sqft $137
Subdivision Hampden Heights
MLS Listing ID PACB2002926
Sold Date 10/28/21
Style Traditional
Bedrooms 4
Full Baths 3
HOA Fees $2/ann
HOA Y/N Y
Abv Grd Liv Area 2,529
Originating Board BRIGHT
Year Built 1994
Annual Tax Amount $4,408
Tax Year 2021
Lot Size 0.330 Acres
Acres 0.33
Property Description
Prepare to be impressed. Located in the desirable Hampden Heights neighborhood, this home has it all. There is plenty of room to spread out in this spacious home that includes a first-floor office, living room, formal dining room and eat-in kitchen with island leading to a vaulted ceiling family room with fireplace. You will be wowed when you step through the rear door to an amazing outdoor space that includes a large patio, storage shed and an exceptional fenced-in large level yard. The first floor also has a separate laundry and FULL bath with wonderfully remodeled glass tile shower. Going up to the second floor you are welcomed by the well apportioned master suite and three additional bedrooms. The lower level is fantastic with a large family room and additional room currently used a bedroom. In addition, there is an unbelievably large unfinished storage space. The owners have made extensive recent improvements including a new roof, landscaping, new vinyl fence, new shutters, new flooring on the first floor, new backsplash, and many others (see list in associated documents). Wegmans and the amenities of Silver Spring Square are mere minutes away, Winding Creek Elementary and Mountain View Middle School are just up the road and you have easy access to both US-15/11 and I-81. Homes of this caliber are seldom on the market, so you won't want to miss this. Book your viewing today!
Location
State PA
County Cumberland
Area Hampden Twp (14410)
Zoning RESIDENTIAL
Rooms
Other Rooms Living Room, Dining Room, Family Room, Foyer, Office
Basement Daylight, Partial, Interior Access, Partially Finished, Poured Concrete, Rough Bath Plumb
Interior
Interior Features Carpet, Family Room Off Kitchen, Kitchen - Island, Kitchen - Table Space, Primary Bath(s), Walk-in Closet(s), Wood Floors
Hot Water Natural Gas
Heating Forced Air
Cooling Central A/C
Flooring Carpet, Ceramic Tile
Fireplaces Number 1
Fireplaces Type Gas/Propane
Equipment Dishwasher, Disposal, Oven/Range - Electric
Fireplace Y
Appliance Dishwasher, Disposal, Oven/Range - Electric
Heat Source Natural Gas
Laundry Main Floor
Exterior
Exterior Feature Patio(s)
Parking Features Garage - Front Entry
Garage Spaces 2.0
Fence Wood
Water Access N
Roof Type Asphalt
Accessibility None
Porch Patio(s)
Attached Garage 2
Total Parking Spaces 2
Garage Y
Building
Lot Description Cleared, Level
Story 2
Foundation Permanent, Concrete Perimeter
Sewer Public Sewer
Water Public
Architectural Style Traditional
Level or Stories 2
Additional Building Above Grade, Below Grade
New Construction N
Schools
High Schools Cumberland Valley
School District Cumberland Valley
Others
HOA Fee Include Common Area Maintenance
Senior Community No
Tax ID 10-17-1029-142
Ownership Fee Simple
SqFt Source Assessor
Acceptable Financing Cash, Conventional, VA
Listing Terms Cash, Conventional, VA
Financing Cash,Conventional,VA
Special Listing Condition Standard
Read Less

Bought with JILL SHEMLER • Coldwell Banker Realty



