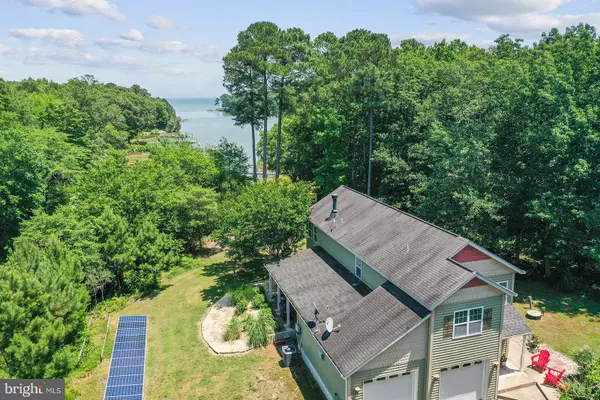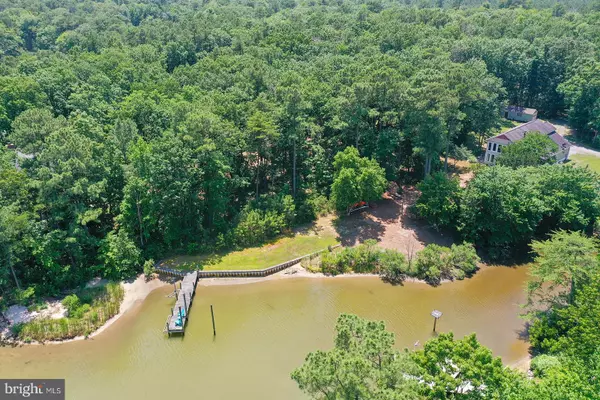For more information regarding the value of a property, please contact us for a free consultation.
373 TIMBERLINE DR Reedville, VA 22539
Want to know what your home might be worth? Contact us for a FREE valuation!

Our team is ready to help you sell your home for the highest possible price ASAP
Key Details
Sold Price $555,000
Property Type Single Family Home
Sub Type Detached
Listing Status Sold
Purchase Type For Sale
Square Footage 1,684 sqft
Price per Sqft $329
Subdivision Shoreline Estates
MLS Listing ID VANV2000004
Sold Date 10/29/21
Style Traditional
Bedrooms 3
Full Baths 2
Half Baths 1
HOA Fees $33/mo
HOA Y/N Y
Abv Grd Liv Area 1,684
Originating Board BRIGHT
Year Built 2003
Annual Tax Amount $2,711
Tax Year 2021
Lot Size 6.560 Acres
Acres 6.56
Property Description
Chesapeake Bay views and over 6 private acres are just part of what makes this waterfront home in Reedville unique! A solar array provides power to the home. The protected cove offers direct access to the Bay. This is a fantastic spot for smaller boats, jet skis, kayaks and stand up paddle boards! The private dock is an easy walk from the home and has a jet ski lift. A large open field was used as an ultralight air strip in the past. The hangar is a fantastic place to store boats, lawn equipment and other toys. The house was constructed using insulated concrete forms making the home extremely strong and energy efficient. The gorgeous home features an updated kitchen with granite counters, gas cooking and stainless steel appliances. The living room is open to the kitchen and has a wood burning, stone fireplace. The sunroom provides additional living space and stunning views. The owner's suite has an updated, attached bath and a private sunroom with Bay views. The home is completed by 2 guest bedrooms, a full guest bath, powder room and 2 car, attached garage. An additional outbuilding is insulated and drywalled and could be used for additional storage as a she-shed or man cave.
Location
State VA
County Northumberland
Zoning RESIDENTIAL
Interior
Interior Features Carpet, Ceiling Fan(s), Kitchen - Eat-In, Recessed Lighting, Skylight(s), Tub Shower, Upgraded Countertops, Walk-in Closet(s), Breakfast Area, Dining Area, Floor Plan - Open
Hot Water Electric, Tankless
Heating Heat Pump(s)
Cooling Heat Pump(s)
Flooring Carpet, Ceramic Tile, Laminated
Fireplaces Number 1
Fireplaces Type Wood
Equipment Dryer, Oven/Range - Gas, Refrigerator, Stainless Steel Appliances, Dishwasher, Water Heater - Tankless, Built-In Microwave
Furnishings No
Fireplace Y
Appliance Dryer, Oven/Range - Gas, Refrigerator, Stainless Steel Appliances, Dishwasher, Water Heater - Tankless, Built-In Microwave
Heat Source Electric
Laundry Has Laundry, Upper Floor
Exterior
Exterior Feature Patio(s), Roof, Screened, Porch(es)
Parking Features Garage - Front Entry
Garage Spaces 2.0
Utilities Available Cable TV, Electric Available, Propane
Waterfront Description Private Dock Site
Water Access Y
Water Access Desc Boat - Powered,Canoe/Kayak,Fishing Allowed,Personal Watercraft (PWC),Private Access,Swimming Allowed,Waterski/Wakeboard
View Creek/Stream
Roof Type Composite,Shingle
Accessibility None
Porch Patio(s), Roof, Screened, Porch(es)
Attached Garage 2
Total Parking Spaces 2
Garage Y
Building
Lot Description Bulkheaded, Front Yard, Landscaping, Level, Rear Yard, Stream/Creek
Story 2
Foundation Crawl Space
Sewer On Site Septic
Water Well
Architectural Style Traditional
Level or Stories 2
Additional Building Above Grade
Structure Type Dry Wall
New Construction N
Schools
School District Northumberland County Public Schools
Others
HOA Fee Include Road Maintenance
Senior Community No
Tax ID 201313002765
Ownership Fee Simple
SqFt Source Estimated
Acceptable Financing Cash, Conventional
Listing Terms Cash, Conventional
Financing Cash,Conventional
Special Listing Condition Standard
Read Less

Bought with Non Member • Non Subscribing Office
GET MORE INFORMATION




