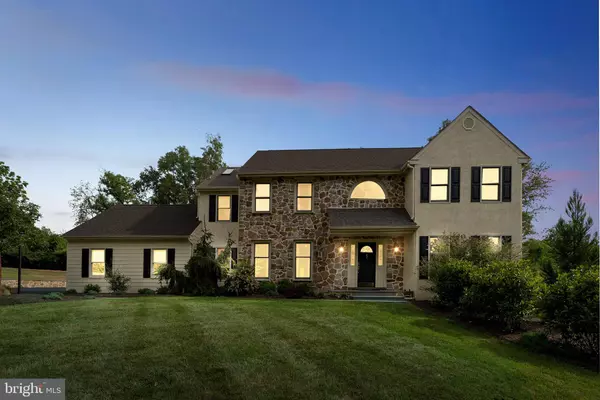For more information regarding the value of a property, please contact us for a free consultation.
1617 CHRISTINE LN West Chester, PA 19380
Want to know what your home might be worth? Contact us for a FREE valuation!

Our team is ready to help you sell your home for the highest possible price ASAP
Key Details
Sold Price $725,000
Property Type Single Family Home
Sub Type Detached
Listing Status Sold
Purchase Type For Sale
Square Footage 3,772 sqft
Price per Sqft $192
Subdivision None Available
MLS Listing ID PACT2004754
Sold Date 10/12/21
Style Traditional,Colonial
Bedrooms 4
Full Baths 2
Half Baths 1
HOA Y/N N
Abv Grd Liv Area 3,272
Originating Board BRIGHT
Year Built 1987
Annual Tax Amount $9,102
Tax Year 2021
Lot Size 1.200 Acres
Acres 1.2
Lot Dimensions 0.00 x 0.00
Property Description
This wonderful home is being sold for the first time! Classic Chester County farmhouse built in 1987 is situated at the end of a quiet cul-de-sac. It offers 4 beds and 2.5 baths across a 3,772 finished sq ft! This colonial beauty has been lovingly maintained and sits on 1.2 acres of flourishing mature plants that are well-landscaped. A perfect introduction to the rest of the home is a lovely foyer with soaring high ceilings, a stunning staircase, and a beautiful chandelier. The home has a mix of gleaming hardwood and tile flooring, with tasteful features including crown molding, chair railings, and recessed lighting throughout. Immediately to the left of the foyer is a spacious formal dining room with glass French doors and a beautiful chandelier. Off this area is the kitchen featuring cherry cabinets, travertine stone floor and backsplash, granite countertops, Bosch stainless appliances, a range hood, and a roomy pantry closet. Move past the kitchen and youll find the warm and spacious family room with a stone wall and pristine gas log/wood fireplace framed with large windows as the focal point. Theres a media room with built-in custom cherry cabinetry for a large screen TV. Off the kitchen is a laundry area making chores a breeze! Conveniently, there is a half bath on the main floor. The second level upstairs boasts 4 bedrooms including the sun-filled master bedroom with a luxurious ensuite bath featuring a 72 dual sink vanity and large walk-in shower with frameless glass surround, separate makeup vanity area, granite countertops and spacious walk-in closet. There is radiant heat in the floor, as well as a heated towel bar and heat fan over the shower area giving you that spa-like feel. The remaining 3 bedrooms are substantial with a large double closet or walk-in closet. They share a full hallway bath. The partially finished walkout basement adds 500sq ft of living space and offers an entertainment and rec area. The neighboring houses are situated in such a way that privacy will never be a concern. Parking is made easy with your two-car attached garage, as well as an expanded turnaround parking area with a fieldstone wall. Additionally, this home has a new roof installed in April 2016 and an additional custom-built storage building (13'x32') with ramp access for your riding mower or vehicle and a workshop area. Within 15 minutes to all major shopping centers. Theres more to discover in this remarkable home, schedule your appointment today!
Location
State PA
County Chester
Area East Goshen Twp (10353)
Zoning R
Rooms
Other Rooms Living Room, Dining Room, Primary Bedroom, Bedroom 2, Bedroom 3, Bedroom 4, Kitchen, Family Room, Den, Basement, Foyer, Breakfast Room, Laundry, Storage Room, Media Room, Bathroom 2, Primary Bathroom, Half Bath
Basement Partially Finished
Interior
Interior Features Kitchen - Gourmet, Attic/House Fan, Built-Ins, Ceiling Fan(s), Chair Railings, Crown Moldings, Recessed Lighting, Skylight(s), Stall Shower, Upgraded Countertops, Walk-in Closet(s), Window Treatments
Hot Water Oil
Heating Heat Pump(s), Baseboard - Hot Water
Cooling Central A/C
Fireplaces Number 1
Fireplaces Type Flue for Stove, Gas/Propane, Mantel(s), Stone, Wood
Fireplace Y
Heat Source Electric
Laundry Main Floor
Exterior
Exterior Feature Patio(s)
Parking Features Built In, Inside Access, Garage Door Opener, Garage - Side Entry
Garage Spaces 7.0
Water Access N
Accessibility None
Porch Patio(s)
Attached Garage 2
Total Parking Spaces 7
Garage Y
Building
Lot Description Backs to Trees, Cul-de-sac, Front Yard, Landscaping, No Thru Street, Partly Wooded, Rear Yard, Secluded, SideYard(s), Trees/Wooded
Story 2
Sewer Public Sewer
Water Public
Architectural Style Traditional, Colonial
Level or Stories 2
Additional Building Above Grade, Below Grade
New Construction N
Schools
School District West Chester Area
Others
Senior Community No
Tax ID 53-04 -0148.0700
Ownership Fee Simple
SqFt Source Assessor
Security Features Carbon Monoxide Detector(s),Smoke Detector
Special Listing Condition Standard
Read Less

Bought with Kaui Garcia • Keller Williams Real Estate -Exton



