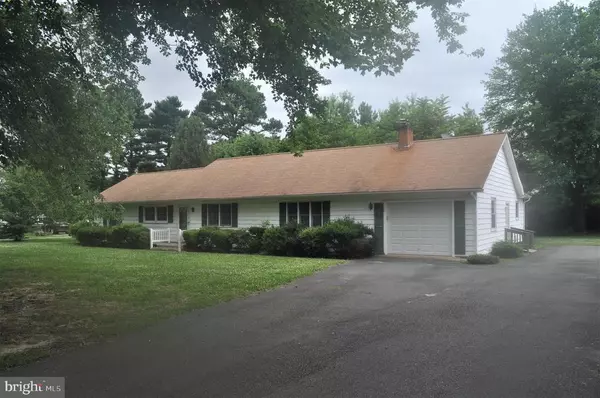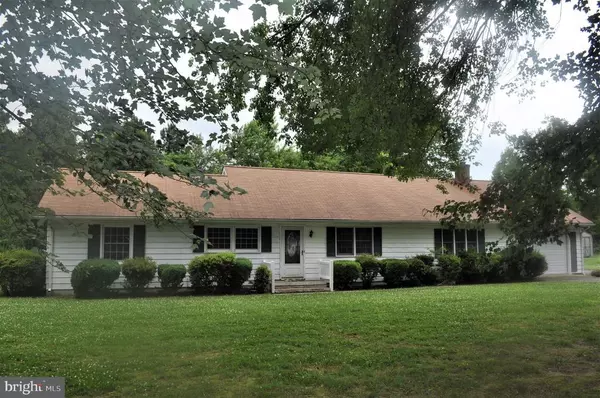For more information regarding the value of a property, please contact us for a free consultation.
67 WAKEFIELD Montross, VA 22520
Want to know what your home might be worth? Contact us for a FREE valuation!

Our team is ready to help you sell your home for the highest possible price ASAP
Key Details
Sold Price $244,900
Property Type Single Family Home
Sub Type Detached
Listing Status Sold
Purchase Type For Sale
Square Footage 2,200 sqft
Price per Sqft $111
Subdivision Town Of Montross
MLS Listing ID VAWE2000080
Sold Date 08/04/21
Style Ranch/Rambler
Bedrooms 3
Full Baths 2
HOA Y/N N
Abv Grd Liv Area 2,200
Originating Board BRIGHT
Year Built 1960
Annual Tax Amount $1,250
Tax Year 2017
Property Description
This 3BR/2BA Ranch home located in the Town of Montross is within walking distance of select shopping/restaurants and errand running. Beautiful front yard with large shade trees and a back-yard/patio and deck for those serene evenings where you just want to relax. The kitchen is great for large families with plenty of space to entertain family and friends and it even has a wet bar! Small breakfast nook with a larger Dining Room area at the front entry. The Living Room/Family Room has a brick fireplace where you could easily install a wood stove to provide an additional heat source if desired. A great workshop/craft area with tons of storage and easy access to the one car garage which also has storage closets. With just a bit of updating, this could be a magnificent home just for you! Paved driveway, public water and sewer just add to all of the desired features of this property. Lot size is being confirmed!
Location
State VA
County Westmoreland
Zoning RES
Rooms
Main Level Bedrooms 3
Interior
Interior Features Breakfast Area, Carpet, Ceiling Fan(s), Entry Level Bedroom, Formal/Separate Dining Room, Kitchen - Island, Pantry, Skylight(s), Wet/Dry Bar, Wood Floors
Hot Water Electric
Heating Heat Pump(s)
Cooling Central A/C
Flooring Carpet, Hardwood, Vinyl
Fireplaces Number 1
Equipment Built-In Microwave, Cooktop, Dishwasher, Oven - Wall, Refrigerator, Washer/Dryer Hookups Only
Fireplace Y
Appliance Built-In Microwave, Cooktop, Dishwasher, Oven - Wall, Refrigerator, Washer/Dryer Hookups Only
Heat Source Electric
Laundry Hookup, Main Floor
Exterior
Parking Features Garage - Front Entry, Inside Access
Garage Spaces 1.0
Water Access N
Roof Type Shingle
Accessibility None
Attached Garage 1
Total Parking Spaces 1
Garage Y
Building
Lot Description Backs to Trees
Story 1
Sewer Public Sewer
Water Public
Architectural Style Ranch/Rambler
Level or Stories 1
Additional Building Above Grade, Below Grade
Structure Type Dry Wall
New Construction N
Schools
School District Westmoreland County Public Schools
Others
Senior Community No
Tax ID 34 118D
Ownership Fee Simple
SqFt Source Estimated
Special Listing Condition Standard
Read Less

Bought with Non Member • Non Subscribing Office
GET MORE INFORMATION




