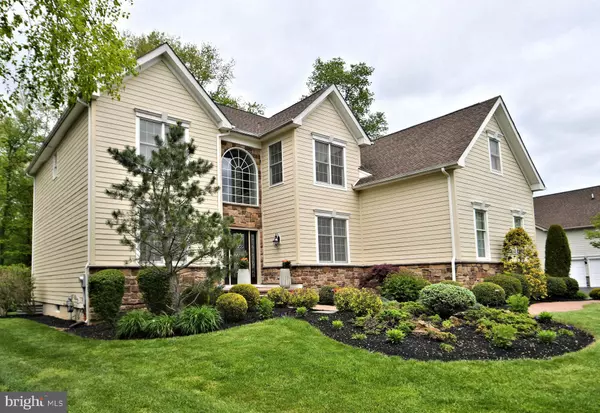For more information regarding the value of a property, please contact us for a free consultation.
4234 GREENSPIRE LN New Hope, PA 18938
Want to know what your home might be worth? Contact us for a FREE valuation!

Our team is ready to help you sell your home for the highest possible price ASAP
Key Details
Sold Price $892,000
Property Type Single Family Home
Sub Type Detached
Listing Status Sold
Purchase Type For Sale
Square Footage 3,996 sqft
Price per Sqft $223
Subdivision Upper Mountain Ests
MLS Listing ID PABU527408
Sold Date 07/16/21
Style Colonial
Bedrooms 4
Full Baths 4
Half Baths 1
HOA Fees $125/mo
HOA Y/N Y
Abv Grd Liv Area 3,996
Originating Board BRIGHT
Year Built 2011
Annual Tax Amount $12,203
Tax Year 2020
Lot Size 0.885 Acres
Acres 0.88
Lot Dimensions 95.00 x 293.00
Property Description
Sensational! Move right into this nearly new stately home without the hassle of new construction. The very last home built in the highly desirable Upper Mountain Estates. Over $273,000 in upgrades. Upon entering, you will immediately notice the highest grade custom Brazilian Cherry hardwood floors on the entire first floor. Back of home is all glass overlooking a tranquil view of a wooded backdrop. The lovely custom paver front walkway meanders to a gorgeous custom made beveled glass door. The dramatic 2-story foyer with a breathtaking spiral staircase and 9' ceilings offers an amazing open floor plan. The formal gorgeous living room and dining with custom intricate Italian handcrafted shadow boxes, chair, and crown molding. The high end gourmet kitchen is a chef's delight with upgraded appliances, granite island and pantry. The gracious 22-foot two story great room was extended 6' and showcases a gas fireplace and rear staircase. The entire first floor is wired for sound with state-of-the-art Bose Sound System. There's also a great first floor study. The private master suite displays a large lovely sitting area, a huge custom cherry wood closet and an attractive spacious en-suite. Off the hallway which balconies over the foyer is the entrance to two back bedrooms with a Jack and Jill bath. There is another large Princess Suite with private full bathroom. Downstairs there's another spiral staircase to a large, daylight basement (additional 1,500 sq. ft of finished living area) that is an entertainment delight. There is a custom Cherry Wood Wine Tasting Room with custom stone floors acquitted a beautiful double sided 6' Allivino Wine Coolers. Each cooler can accommodate 200 bottles . There is another large sitting area and a Dream Media Room with 16 concealed Bose System surround sound speakers. Perfect for watching movies nd can accommodate an 83" flat screen. You will also find a full bathroom and 500 sq. ft of unfinished basement that serves as a great home gym/storage area. Don't miss this gem!!!
Location
State PA
County Bucks
Area Buckingham Twp (10106)
Zoning R2
Rooms
Other Rooms Living Room, Dining Room, Bedroom 2, Bedroom 3, Bedroom 4, Kitchen, Family Room, Basement, Bedroom 1, Study
Basement Full
Interior
Hot Water Natural Gas
Heating Forced Air
Cooling Central A/C
Fireplaces Number 1
Heat Source Natural Gas
Exterior
Parking Features Garage - Side Entry, Garage Door Opener, Inside Access
Garage Spaces 3.0
Water Access N
Roof Type Architectural Shingle
Accessibility None
Attached Garage 3
Total Parking Spaces 3
Garage Y
Building
Story 2
Sewer Public Sewer
Water Public
Architectural Style Colonial
Level or Stories 2
Additional Building Above Grade, Below Grade
New Construction N
Schools
School District Central Bucks
Others
HOA Fee Include Snow Removal,Common Area Maintenance
Senior Community No
Tax ID 06-072-062
Ownership Fee Simple
SqFt Source Assessor
Special Listing Condition Standard
Read Less

Bought with Naomi Kurzyna • BHHS Fox & Roach At the Harper, Rittenhouse Square



