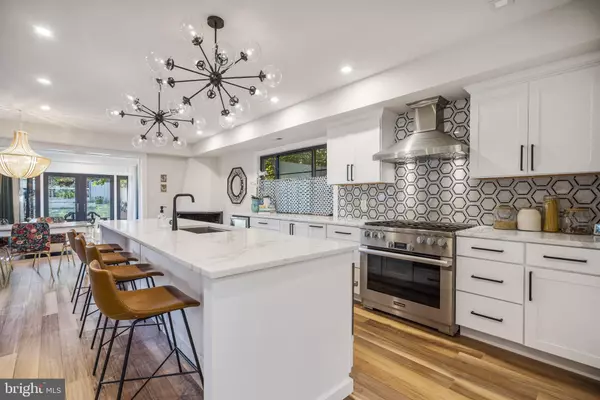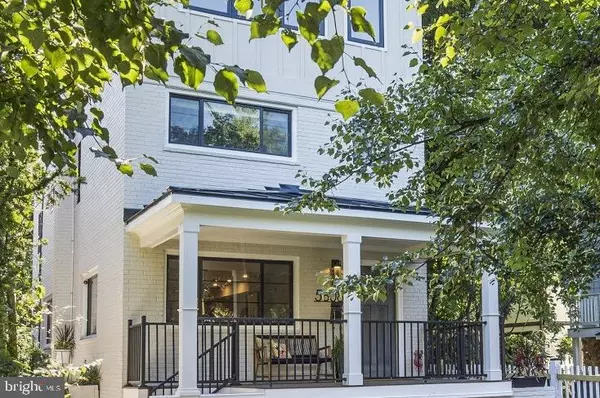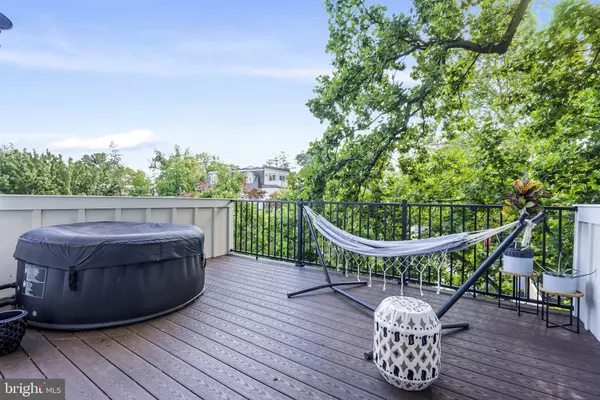For more information regarding the value of a property, please contact us for a free consultation.
5608 39TH ST NW Washington, DC 20015
Want to know what your home might be worth? Contact us for a FREE valuation!

Our team is ready to help you sell your home for the highest possible price ASAP
Key Details
Sold Price $1,525,000
Property Type Single Family Home
Sub Type Detached
Listing Status Sold
Purchase Type For Sale
Square Footage 3,000 sqft
Price per Sqft $508
Subdivision Chevy Chase
MLS Listing ID DCDC2000994
Sold Date 07/21/21
Style Contemporary
Bedrooms 5
Full Baths 3
Half Baths 1
HOA Y/N N
Abv Grd Liv Area 2,400
Originating Board BRIGHT
Year Built 1950
Annual Tax Amount $6,902
Tax Year 2020
Lot Size 4,200 Sqft
Acres 0.1
Property Description
This stunning recently constructed contemporary single family home offers grace and space for all of lifes moments. Located in charming Chevy Chase - DC, a block off Connecticut Avenue - the neighborhoods urban amenities, such as the library, community center, playgrounds and parks, restaurants, groceries, and shopping are outside your front door.
This home was designed, fully renovated, and doubled in size to over 3000 square feet within the last two years! Everything is near-new, in 2019 and 2020, from the roof, appliances, hot water heater, dual zoned HVAC, plumbing, electric, gas, fixtures, drywall, doors, trim, and windows!
From the moment you are greeted by the homes welcoming front porch, youll notice the well-designed modern details that add to the homes appeal. You enter into a spacious, light-filled main level. Throughout the home you'll enjoy square recessed lighting, hand scraped ash hickory floors, and exquisite fixtures.
The main level open floor plan features living area, dining area, gas fireplace, powder room, a custom wooden staircase and a gourmet chefs kitchen. Gather around the large island that seats 4-5 as you entertain or go about your day. The custom white cabinets, with ample storage space, appliance kitchen, and a deep pantry, ensure you are organized for your culinary feats. The marble backsplash, and high-end Miele appliances, including a 6 burner gas stove and a wall steam oven combine to fulfill your loftiest culinary aspirations. Enjoy gardening? Your very own Urban Cultivator will grow micro-greens or herbs at the touch of a button in your kitchen. Not for you? The seller will replace with a high-end wine fridge.
Step down from the kitchen and dining into the family room with built-in closets and entertainment center. Double doors lead outside to an idyllic back patio with pergola thats made for year-round enjoyment and a yard for play or leisure.A two car parking pad and shed round out the back yards offerings.
Back inside, head upstairs one level to find 3 spacious, sunlit bedrooms and 2 baths, as well as ample hall storage. The newly added rear bedroom could be a primary suite with double closets and a spa-like ensuite bath. The hall bath features marble flooring, large vanity, and a shower with a bench.
Up on the third floor, enjoy 9 foot ceilings, a 5th bedroom (or extension of the upstairs primary suite), laundry with high efficiency washer and dryer, and the primary suite with a walk-in custom closet, an electric fireplace, large spa-like bathroom that features soaking tub, private commode room, glass enclosed shower, and a double vanity. Don't miss the incredible 12x16 terrace roof deck nestled in the trees. perfect for unwinding in privacy.
Not enough outdoor space? The roof was engineered to support a full roof deck, which would have sweeping views of the city, accessed from the 3rd level terrace, also engineered to support the weight of staircase for access.
Downstairs in the finished basement, which is equipped with a french drain system, discover yet another living area with a wood burning fireplace that connects to a half bath and utility/storage room with a washer/dryer hookup.
The home also features a 5 camera blink security system and nest thermostats.
Zoned for Lafayette Elementary, Deal Middle School, and Wilson High School, with a multitude of commuting options from Connecticut Avenue or the Friendship Heights Metro just a half-mile away.
5608 39th St NW is a house that combines location and luxury under one stylish roof! Welcome Home!
Location
State DC
County Washington
Zoning R1
Rooms
Other Rooms Living Room, Dining Room, Primary Bedroom, Bedroom 2, Bedroom 3, Bedroom 5, Kitchen, Family Room, Laundry, Recreation Room, Utility Room, Bathroom 2, Primary Bathroom, Half Bath
Basement Connecting Stairway, Side Entrance, Fully Finished
Interior
Interior Features Built-Ins, Ceiling Fan(s), Family Room Off Kitchen, Floor Plan - Open, Kitchen - Gourmet, Kitchen - Island, Primary Bath(s), Recessed Lighting, Soaking Tub, Upgraded Countertops, Walk-in Closet(s), Window Treatments, Wood Floors
Hot Water Natural Gas
Heating Forced Air, Zoned
Cooling Central A/C, Zoned
Fireplaces Number 2
Equipment Dishwasher, Disposal, Dryer - Front Loading, Dual Flush Toilets, Energy Efficient Appliances, ENERGY STAR Dishwasher, ENERGY STAR Refrigerator, ENERGY STAR Freezer, Oven/Range - Gas, Range Hood, Refrigerator, Six Burner Stove, Stainless Steel Appliances, Washer - Front Loading, ENERGY STAR Clothes Washer
Appliance Dishwasher, Disposal, Dryer - Front Loading, Dual Flush Toilets, Energy Efficient Appliances, ENERGY STAR Dishwasher, ENERGY STAR Refrigerator, ENERGY STAR Freezer, Oven/Range - Gas, Range Hood, Refrigerator, Six Burner Stove, Stainless Steel Appliances, Washer - Front Loading, ENERGY STAR Clothes Washer
Heat Source Natural Gas
Exterior
Garage Spaces 2.0
Water Access N
Accessibility None
Total Parking Spaces 2
Garage N
Building
Story 4
Sewer Public Sewer
Water Public
Architectural Style Contemporary
Level or Stories 4
Additional Building Above Grade, Below Grade
New Construction N
Schools
Elementary Schools Lafayette
Middle Schools Deal
High Schools Jackson-Reed
School District District Of Columbia Public Schools
Others
Senior Community No
Tax ID 1746//0021
Ownership Fee Simple
SqFt Source Assessor
Special Listing Condition Standard
Read Less

Bought with Robert G Carter • Compass



