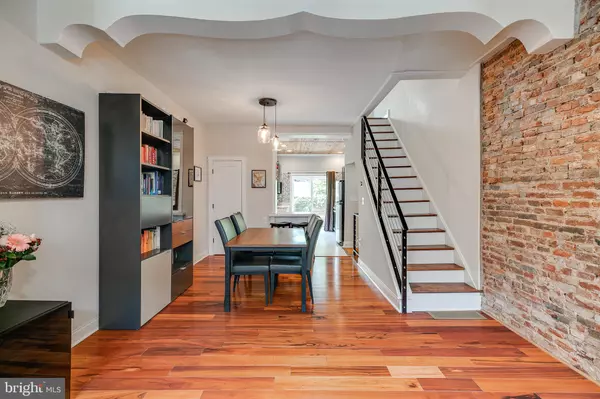For more information regarding the value of a property, please contact us for a free consultation.
888 N BUCKNELL ST Philadelphia, PA 19130
Want to know what your home might be worth? Contact us for a FREE valuation!

Our team is ready to help you sell your home for the highest possible price ASAP
Key Details
Sold Price $480,000
Property Type Townhouse
Sub Type Interior Row/Townhouse
Listing Status Sold
Purchase Type For Sale
Square Footage 1,632 sqft
Price per Sqft $294
Subdivision Fairmount
MLS Listing ID PAPH2035830
Sold Date 10/29/21
Style Colonial
Bedrooms 2
Full Baths 2
Half Baths 1
HOA Y/N N
Abv Grd Liv Area 1,132
Originating Board BRIGHT
Year Built 1920
Annual Tax Amount $5,435
Tax Year 2021
Lot Size 686 Sqft
Acres 0.02
Lot Dimensions 14.00 x 49.00
Property Description
Updated Fairmount home with finished basement, 2.5 bathrooms, back deck, custom built ins & exposed brick! Step through the front door and kick off your shoes, drop your bag & coat- everything has its place here! The vestibule, with built in bench, has hooks and cubbies for shoes, jackets, umbrellas and more- every inch is utilized all the way up to the ceiling! Next, enter into the open first floor where you are greeted by an exposed brick wall, hardwood floors, a separate coat/storage closet, and a built in fireplace in the living area. Look up and admire the detail on the ceiling as you move into the dining space, separated from the kitchen by a peninsula. The kitchen features glass front cabinets, wood ceiling and the back wall is a sliding glass door- opening to the large wood deck/patio. Headed up the stairs, the primary suite is in the front of the home and has built in dressers, a walk in closet, and en suite bathroom with original clawfoot tub. There is also a renovated hall bathroom, with the second bedroom (currently used as an office) in the back of the home featuring a double door closet. The basement is fully finished and has a sliding door at the bottom of the steps to keep noise from drifting up to the main floor. Two windows in the front of the basement let light into the space currently used as a media room (built in wall system), with a half bathroom and mechanicals/storage area in the middle and an open finished laundry/exercise area in the rear of the basement with more storage in a closet under the stairs. ***3D VIRTUAL TOUR AVAILABLE***
Location
State PA
County Philadelphia
Area 19130 (19130)
Zoning RSA5
Rooms
Basement Fully Finished
Interior
Interior Features Built-Ins, Floor Plan - Open, Walk-in Closet(s), Wood Floors
Hot Water Natural Gas
Heating Forced Air
Cooling Central A/C
Fireplaces Number 1
Fireplaces Type Electric
Equipment Built-In Microwave, Dishwasher, Dryer, Oven/Range - Gas, Refrigerator, Stainless Steel Appliances, Washer, Water Heater
Fireplace Y
Appliance Built-In Microwave, Dishwasher, Dryer, Oven/Range - Gas, Refrigerator, Stainless Steel Appliances, Washer, Water Heater
Heat Source Natural Gas
Laundry Lower Floor
Exterior
Water Access N
Accessibility None
Garage N
Building
Story 2
Foundation Other
Sewer Public Sewer
Water Public
Architectural Style Colonial
Level or Stories 2
Additional Building Above Grade, Below Grade
New Construction N
Schools
School District The School District Of Philadelphia
Others
Senior Community No
Tax ID 151206800
Ownership Fee Simple
SqFt Source Assessor
Special Listing Condition Standard
Read Less

Bought with Christina Vazquez • KW Philly



