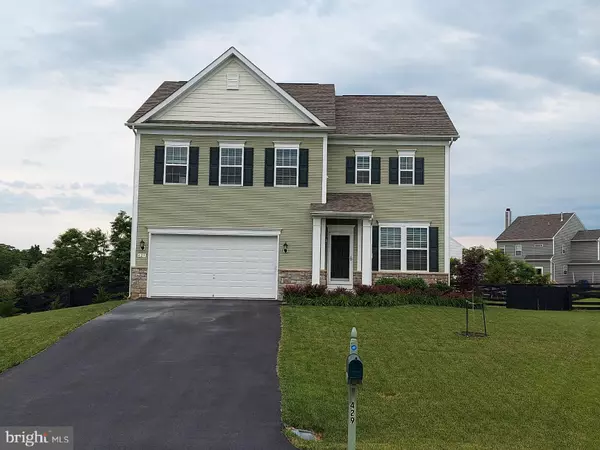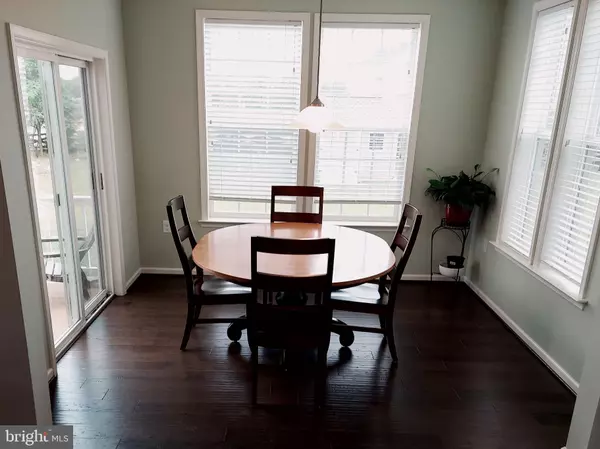For more information regarding the value of a property, please contact us for a free consultation.
429 MCWHARTON WAY Bunker Hill, WV 25413
Want to know what your home might be worth? Contact us for a FREE valuation!

Our team is ready to help you sell your home for the highest possible price ASAP
Key Details
Sold Price $340,000
Property Type Single Family Home
Sub Type Detached
Listing Status Sold
Purchase Type For Sale
Square Footage 2,412 sqft
Price per Sqft $140
Subdivision Mccauley Crossing
MLS Listing ID WVBE186562
Sold Date 07/23/21
Style Colonial
Bedrooms 3
Full Baths 2
Half Baths 1
HOA Fees $25/ann
HOA Y/N Y
Abv Grd Liv Area 2,412
Originating Board BRIGHT
Year Built 2016
Annual Tax Amount $1,750
Tax Year 2020
Lot Size 0.560 Acres
Acres 0.56
Property Description
Don't wait 90 days or more for a new home build when this 4 year old home is ready immediately. It is located at the end of a cul-de-sac and is on one of the largest lots in McCauley Crossing. The owners have added beautiful landscaping, fully fenced in the rear yard and added a 12x10 shed. On the inside you will find a well maintained house that is ready to move into. There are 3 large bedrooms on the upper level with a 15x11 loft/bonus room and laundry room. The kitchen has an oversized pantry and a morning room that accesses a 14x10 composite and vinyl deck. The unfinished basement is roughed in for a full bath, French door leads to the backyard with an 8' wide stairway. Please submit highest and best. All offers will be reviewed Sunday 6/6 at 5pm with the sellers.
Location
State WV
County Berkeley
Zoning 101
Rooms
Other Rooms Living Room, Primary Bedroom, Bedroom 2, Bedroom 3, Kitchen, Den, Basement, Breakfast Room, Laundry, Loft, Mud Room, Other, Bathroom 2, Primary Bathroom
Basement Full
Interior
Interior Features Attic, Breakfast Area, Carpet, Ceiling Fan(s), Kitchen - Island, Pantry, Primary Bath(s), Recessed Lighting, Tub Shower, Walk-in Closet(s)
Hot Water Electric
Heating Central, Forced Air
Cooling Central A/C
Flooring Ceramic Tile, Laminated, Vinyl
Equipment Built-In Microwave, Dishwasher, Disposal, Dryer, Dryer - Front Loading, Exhaust Fan, Extra Refrigerator/Freezer, Icemaker, Oven - Self Cleaning, Oven/Range - Electric, Refrigerator, Stove, Washer, Water Heater, Water Conditioner - Owned
Fireplace N
Appliance Built-In Microwave, Dishwasher, Disposal, Dryer, Dryer - Front Loading, Exhaust Fan, Extra Refrigerator/Freezer, Icemaker, Oven - Self Cleaning, Oven/Range - Electric, Refrigerator, Stove, Washer, Water Heater, Water Conditioner - Owned
Heat Source Natural Gas
Laundry Upper Floor, Washer In Unit, Dryer In Unit
Exterior
Parking Features Garage - Front Entry, Garage Door Opener, Inside Access
Garage Spaces 2.0
Fence Board, Fully, Rear, Wood
Water Access N
Roof Type Architectural Shingle
Accessibility Doors - Swing In
Attached Garage 2
Total Parking Spaces 2
Garage Y
Building
Lot Description Cleared, Cul-de-sac, Front Yard, Rear Yard
Story 3
Foundation Concrete Perimeter
Sewer Public Sewer
Water Public
Architectural Style Colonial
Level or Stories 3
Additional Building Above Grade, Below Grade
New Construction N
Schools
School District Berkeley County Schools
Others
Pets Allowed Y
Senior Community No
Tax ID 0714E001100000000
Ownership Fee Simple
SqFt Source Assessor
Security Features Security System
Special Listing Condition Standard
Pets Allowed Dogs OK, Cats OK
Read Less

Bought with Amy E. Mininberg • Pearson Smith Realty, LLC



