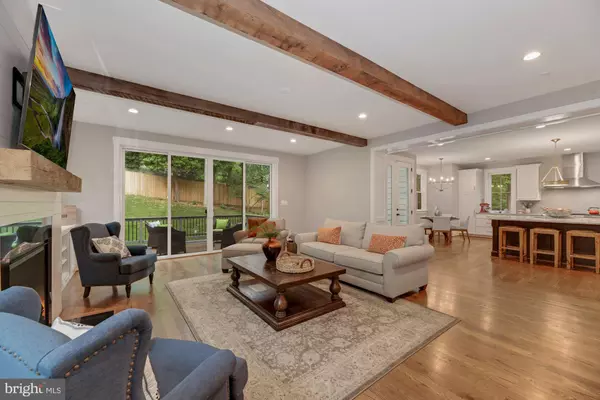For more information regarding the value of a property, please contact us for a free consultation.
419 POPLAR DR Falls Church, VA 22046
Want to know what your home might be worth? Contact us for a FREE valuation!

Our team is ready to help you sell your home for the highest possible price ASAP
Key Details
Sold Price $1,929,500
Property Type Single Family Home
Sub Type Detached
Listing Status Sold
Purchase Type For Sale
Square Footage 5,905 sqft
Price per Sqft $326
Subdivision None Available
MLS Listing ID VAFA112184
Sold Date 07/16/21
Style Farmhouse/National Folk
Bedrooms 6
Full Baths 6
Half Baths 1
HOA Y/N N
Abv Grd Liv Area 4,375
Originating Board BRIGHT
Year Built 2020
Annual Tax Amount $22,948
Tax Year 2021
Lot Size 0.253 Acres
Acres 0.25
Property Description
Wow, welcome to an exceptional Modern Farmhouse in the heart of the City of Falls Church. A well designed home perfect for anyone looking for subtle elegance in a surprisingly spacious floor plan. The white kitchen is definitely the central hub with an enormous island with contrasting gray custom cabinetry. There is a comfortable breakfast nook for Sunday mornings, but you'll likely sit at that island every day. At almost 6,000 finished square feet, there are two HVAC zones featuring high-efficiency natural gas heat and central A/C. There is an Aprilaire whole-house dehumidifier, and a 75 gallon gas hot water tank. This home is impressive and a must-see! Near the center of Falls Church which has a weekly Farmers' Market and casual hotspots like Northside Social. You can access the W&OD Trail nearby too. 419 Poplar Drive is a hidden gem... and you just found it!
Location
State VA
County Falls Church City
Zoning R-1A
Direction East
Rooms
Other Rooms Living Room, Dining Room, Bedroom 2, Bedroom 3, Bedroom 4, Bedroom 5, Kitchen, Exercise Room, Laundry, Mud Room, Recreation Room, Bedroom 6, Bathroom 1, Primary Bathroom
Basement Partial
Main Level Bedrooms 1
Interior
Interior Features Built-Ins, Walk-in Closet(s), Upgraded Countertops, Recessed Lighting, Kitchen - Gourmet, Floor Plan - Open, Wainscotting
Hot Water Natural Gas
Heating Forced Air, Zoned
Cooling Central A/C, Zoned
Flooring Hardwood, Carpet
Fireplaces Number 1
Fireplaces Type Gas/Propane
Equipment Commercial Range, Oven/Range - Gas, Six Burner Stove, Range Hood, Stainless Steel Appliances, Dishwasher, Disposal, Built-In Microwave, Refrigerator, Freezer, Dryer - Electric, Washer
Fireplace Y
Window Features Double Pane,Double Hung,Casement
Appliance Commercial Range, Oven/Range - Gas, Six Burner Stove, Range Hood, Stainless Steel Appliances, Dishwasher, Disposal, Built-In Microwave, Refrigerator, Freezer, Dryer - Electric, Washer
Heat Source Natural Gas
Laundry Upper Floor
Exterior
Exterior Feature Deck(s), Porch(es)
Parking Features Additional Storage Area, Garage Door Opener
Garage Spaces 2.0
Fence Board, Partially
Water Access N
Roof Type Architectural Shingle
Accessibility None
Porch Deck(s), Porch(es)
Attached Garage 2
Total Parking Spaces 2
Garage Y
Building
Lot Description Rear Yard
Story 3
Sewer Public Sewer
Water Public
Architectural Style Farmhouse/National Folk
Level or Stories 3
Additional Building Above Grade, Below Grade
Structure Type 9'+ Ceilings
New Construction N
Schools
Elementary Schools Thomas Jefferson
Middle Schools Mary Ellen Henderson
High Schools Meridian
School District Falls Church City Public Schools
Others
Senior Community No
Tax ID 52-502-042
Ownership Fee Simple
SqFt Source Assessor
Security Features Electric Alarm
Acceptable Financing Conventional, Cash
Listing Terms Conventional, Cash
Financing Conventional,Cash
Special Listing Condition Standard
Read Less

Bought with Amanda P Jones • Long & Foster Real Estate, Inc.
GET MORE INFORMATION




