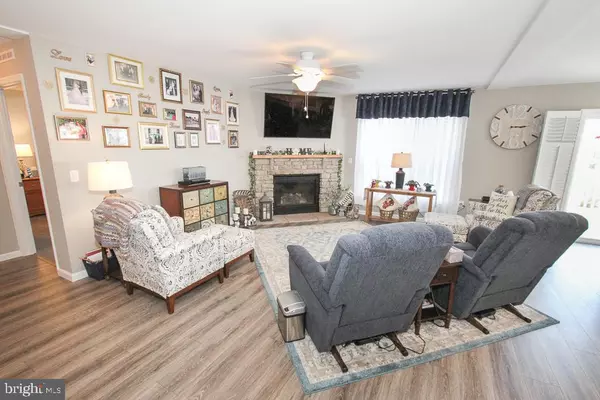For more information regarding the value of a property, please contact us for a free consultation.
45 CORMORANT Bechtelsville, PA 19505
Want to know what your home might be worth? Contact us for a FREE valuation!

Our team is ready to help you sell your home for the highest possible price ASAP
Key Details
Sold Price $310,000
Property Type Manufactured Home
Sub Type Manufactured
Listing Status Sold
Purchase Type For Sale
Square Footage 1,818 sqft
Price per Sqft $170
Subdivision Spring Valley Villag
MLS Listing ID PABK2005270
Sold Date 11/17/21
Style Raised Ranch/Rambler
Bedrooms 2
Full Baths 2
HOA Y/N N
Abv Grd Liv Area 1,818
Originating Board BRIGHT
Land Lease Amount 486.0
Land Lease Frequency Monthly
Year Built 2019
Annual Tax Amount $3,278
Tax Year 2021
Lot Size 8,712 Sqft
Acres 0.2
Property Description
Welcome to 45 Cormorant Dr.! This 2019 Manchester model in Spring Valley Village is move in ready with lots of bells and whistles. As you enter the foyer you are drawn to the large open space of the great room- your kitchen, dining , and living rooms. The complete area has easy to clean laminate flooring. The beautiful kitchen features quartz counters and tile backsplash, a raised dishwasher for easier use, wall ovens, stainless appliances, a gas cook top, a pantry, a fabulous island with seating , double pull out trash cans, under cabinet lighting, a glass door corner cabinet, double undermount sink, a revolving corner base cabinet and upgraded drawer pulls. At the breakfast nook area you'll find a slider that goes outside to a 10 x 14 composite deck ready for grilling or morning coffee with the newspaper. In the sitting area the cozy gas fireplace adds warmth and ambience to the versatile space. The main bedroom features upgraded carpet padding and a ceiling fan, a large walk-in closet plus a bathroom with cultured marble counter and double bowl sinks, 36" high base cabinets , and grab bars in the shower. The laundry room is tucked in on this side of the floor plan. Walking right as you enter through the front door you will see the "flex" room which has many potential uses. Here it is the office. A second bedroom and second full bath round out this side of the home and feature lots of natural light. Again the bath has cultured marble vanity top and grab bars in the shower.. A 2 car garage with direct entry to the home keeps you dry on rainy days. It has been insulated and painted, plus has an insulted door. What a lovely well cared for home! And the community is so convenient to route 100 for gas and shopping plus there's a community center and a walking trail. Call today for a tour.
Location
State PA
County Berks
Area Washington Twp (10289)
Zoning RES
Rooms
Other Rooms Primary Bedroom, Bedroom 2, Breakfast Room, Great Room, Office
Main Level Bedrooms 2
Interior
Hot Water Electric
Cooling Central A/C
Heat Source Natural Gas
Laundry Main Floor
Exterior
Garage Spaces 2.0
Water Access N
Accessibility None
Total Parking Spaces 2
Garage N
Building
Story 1
Sewer Public Sewer
Water Public
Architectural Style Raised Ranch/Rambler
Level or Stories 1
Additional Building Above Grade
New Construction N
Schools
School District Boyertown Area
Others
Senior Community Yes
Age Restriction 55
Tax ID 89-5398-06-48-1029-TN5
Ownership Land Lease
SqFt Source Estimated
Special Listing Condition Standard
Read Less

Bought with Michele L Miezitis • BHHS Fox & Roach-Macungie



