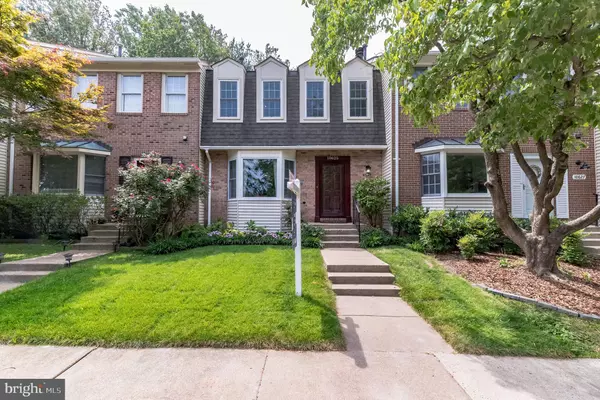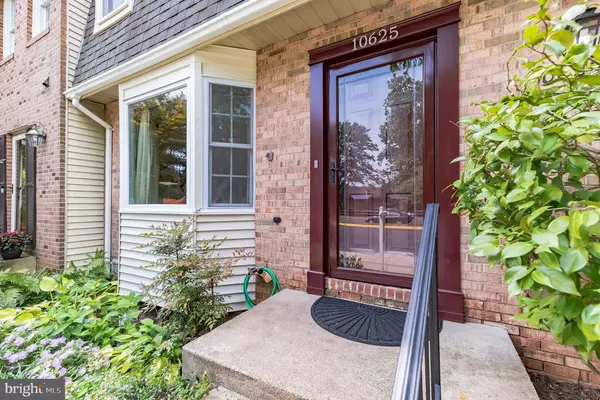For more information regarding the value of a property, please contact us for a free consultation.
10625 LAKESIDE OAK CT Burke, VA 22015
Want to know what your home might be worth? Contact us for a FREE valuation!

Our team is ready to help you sell your home for the highest possible price ASAP
Key Details
Sold Price $557,500
Property Type Townhouse
Sub Type Interior Row/Townhouse
Listing Status Sold
Purchase Type For Sale
Square Footage 2,100 sqft
Price per Sqft $265
Subdivision Burke Centre
MLS Listing ID VAFX2006540
Sold Date 09/01/21
Style Colonial
Bedrooms 3
Full Baths 2
Half Baths 2
HOA Fees $93/qua
HOA Y/N Y
Abv Grd Liv Area 1,518
Originating Board BRIGHT
Year Built 1981
Annual Tax Amount $5,192
Tax Year 2021
Lot Size 1,471 Sqft
Acres 0.03
Property Description
Welcome home to this beautiful brick front Colonial style townhome in the heart of sought after Burke Centre! You'll have plenty of room for you and your family with 3 bedrooms, 2 full baths plus 2 half baths! Beautifully landscaped with foundational bushes, pleasant purple petunias, and a lush green lawn. Walk into a light and bright foyer of your 3 level townhome that features recessed lighting, chair railing, convenient coat closet, and wide plank wood laminate floors that flow throughout the main level. Streams of light enter the spacious living room through the large bay window with ledge - perfect for additional bench seating. Entertain guests easily in the formal dining room that features recessed lighting and chair railing. The spacious recently updated kitchen features plenty of cabinet space, subway tile backsplash, granite countertops, and a wide sink with detachable faucet. Also features a connected island with breakfast bar seating, and all stainless steel appliances including an extra wide professional refrigerator/freezer combo and a dual fuel oven. Enjoy everyday meals in the neighboring breakfast nook with cooling ceiling fan and private views from the sliding glass doors overlooking the patio and backyard. Half bath completes the main level. Escape to the main bedroom that features plush carpeting, crown molding, and an en-suite bathroom. Two bedrooms, both with plush carpeting and cozy dormer window seats, plus a hall bath complete the level. The fully finished basement features luxury vinyl flooring, recessed lighting, and a space that's perfect for an additional living space or rec room. Also features another room that works great for a home office! Laundry room with full size washer and dryer plus rinse sink, peg board wall, and cabinets for storage make everyday life easier! Enjoy the outdoors with family and friends on the new brick pavers patio that overlooks your fenced in backyard with private views backing into trees! Also features a large shed for convenient tool storage! Plenty of parking with 2 assigned spots and visitor parking right in front of the home. Enjoy a new HVAC (2021), and freshly updated bathrooms. The Burke Centre community boasts so many wonderful amenities, including close by trails, park land, 5 community pools, tennis courts, and your just a short walk to Lake Barton. Great location with easy access to commuter routes, Metro routes and walkable to the VRE. Convenient to shopping, restaurants, entertainment and schools. Located in the Bonnie Brae Elementary and Robinson Secondary School pyramid and close to George Mason University and NVCC. This home is ready for you to move right in and call it your own!
Location
State VA
County Fairfax
Zoning 372
Rooms
Basement Full, Fully Finished, Sump Pump
Interior
Interior Features Breakfast Area, Primary Bath(s), Carpet, Ceiling Fan(s), Crown Moldings, Dining Area, Family Room Off Kitchen, Floor Plan - Traditional, Kitchen - Eat-In, Recessed Lighting, Tub Shower, Wood Floors
Hot Water Natural Gas
Heating Forced Air
Cooling Central A/C
Equipment Built-In Microwave, Dishwasher, Dryer - Front Loading, Oven/Range - Gas, Refrigerator, Stainless Steel Appliances, Washer - Front Loading
Appliance Built-In Microwave, Dishwasher, Dryer - Front Loading, Oven/Range - Gas, Refrigerator, Stainless Steel Appliances, Washer - Front Loading
Heat Source Natural Gas
Laundry Basement
Exterior
Exterior Feature Patio(s), Brick
Parking On Site 2
Fence Rear, Wood
Amenities Available Basketball Courts, Bike Trail, Common Grounds, Community Center, Jog/Walk Path, Party Room, Pier/Dock, Pool - Outdoor, Recreational Center, Tennis Courts, Tot Lots/Playground, Water/Lake Privileges, Fencing, Reserved/Assigned Parking
Water Access N
View Garden/Lawn, Trees/Woods
Roof Type Composite
Accessibility None
Porch Patio(s), Brick
Garage N
Building
Lot Description Backs to Trees
Story 3
Sewer Public Sewer
Water Public
Architectural Style Colonial
Level or Stories 3
Additional Building Above Grade, Below Grade
New Construction N
Schools
School District Fairfax County Public Schools
Others
HOA Fee Include Recreation Facility,Snow Removal,Trash
Senior Community No
Tax ID 0772 15 0069
Ownership Fee Simple
SqFt Source Assessor
Special Listing Condition Standard
Read Less

Bought with Belle D Tunstall • EXP Realty, LLC



