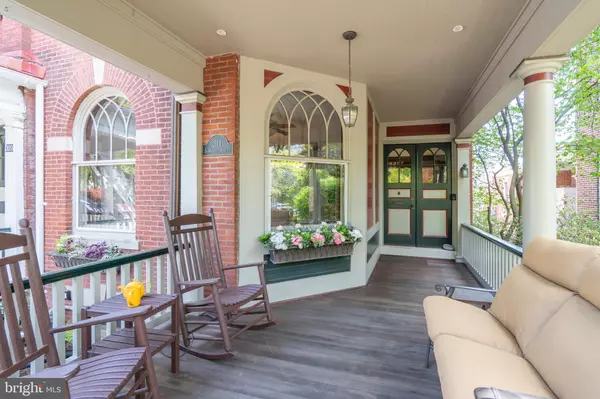For more information regarding the value of a property, please contact us for a free consultation.
311 S WALNUT ST West Chester, PA 19382
Want to know what your home might be worth? Contact us for a FREE valuation!

Our team is ready to help you sell your home for the highest possible price ASAP
Key Details
Sold Price $740,000
Property Type Single Family Home
Sub Type Twin/Semi-Detached
Listing Status Sold
Purchase Type For Sale
Square Footage 3,722 sqft
Price per Sqft $198
Subdivision None Available
MLS Listing ID PACT535272
Sold Date 08/02/21
Style Victorian
Bedrooms 5
Full Baths 2
Half Baths 1
HOA Y/N N
Abv Grd Liv Area 3,722
Originating Board BRIGHT
Year Built 1892
Annual Tax Amount $6,472
Tax Year 2020
Lot Size 5,916 Sqft
Acres 0.14
Lot Dimensions 0.00 x 0.00
Property Description
Welcome to 311 S. Walnut Street. This meticulously updated 5 bedroom, 2.5 bath, 3-story Victorian style home is located in the heart of West Chester. When you arrive at the home you are greeted by a private garden with a wrought iron fence and a brick walkway that leads to a beautiful front porch featuring mahogany flooring. Stop for a moment and imagine enjoying a beverage of your choice while chatting with neighbors as they stroll by. Step through the double front doors into the inviting vestibule, and continue to the foyer which features the original Victorian chandelier. Open the large pocket doors and envision relaxing in the stunning parlor which features original woodwork and gorgeous windows. The original woodwork continues into the music room which features a historic wood mantle and another original Victorian chandelier. The inviting dining room offers plenty of space for a large table setting, room to entertain and additional pocket doors. The entire first floor is open and bright with huge south-facing windows and 10-foot ceilings. The kitchen features a large butcher block center island with room for seating, stainless steel appliances, and an abundance of cabinets. The stunning kitchen also features soapstone countertops and farm sink, a restored rear staircase, and a charming breakfast area with additional storage. There is an ample sized half bathroom on this floor. Adjacent to the breakfast room and kitchen, the current owners added a stunning interior sun porch complete with radiant heat flooring, a lantern ceiling, dramatic ceiling fan and an indoor water feature. Step outside onto the rear porch and prepare to be amazed by all the wonderful elements of this backyard which include space for entertaining, a natural stone walkway leading to the detached two-car garage, custom landscape lighting and a dramatic waterfall. The rear garden will make you feel like you are in a private oasis! Back inside, ascend the classic wood staircase to the second floor and step into the oversized, luxurious primary bedroom featuring spacious closets, hardwood floors, and en-suite bathroom. This contemporary primary bathroom boasts all the modern spa-like features you've been looking for, including dual vanities, a two-person shower, and stylish upgrades. The second floor also features 2 additional bedrooms each with ample closet space, a laundry room, and a sizable full bathroom. Continue up the original wood staircase to two additional large bedrooms on the third floor. Significant updates made in 2015 include replacement of the knob and tube wiring, switches, outlets and dimmers; refinishing of all of the hardwood floors on the first and second levels; installation of new carpeting in the guest bedrooms on the 2nd and 3rd floors; and restoration of all pocket doors to working order. Additionally, the breakfast room floor was leveled and a radiator installed; bead board was installed in the kitchen, breakfast room and half bath, and windows were repaired. The sun porch addition (2016) is a work of art and was done at the same time the backyard was professionally landscaped and beautiful gardens were created, including a cascading waterfall, stone steps and paths, as well as landscape lighting. Additionally, all of the fencing was replaced with a wrought iron fence out front and a vinyl privacy fence along the side and rear. With $175,000 spent on the sun porch and outdoor renovations, this home is a tranquil getaway ideal for relaxing in any weather. Just a few blocks from downtown, it is close to restaurants, shopping, and major roadways. This home has to be seen in person to truly appreciate the level of craftsmanship. **Pre-inspection has been completed and will be provided to interested buyers upon request**
Location
State PA
County Chester
Area West Chester Boro (10301)
Zoning NC2
Rooms
Basement Full, Unfinished
Interior
Interior Features Carpet, Ceiling Fan(s), Dining Area
Hot Water Natural Gas
Heating Hot Water, Baseboard - Electric, Radiant
Cooling Central A/C
Flooring Carpet, Ceramic Tile, Hardwood
Fireplaces Number 1
Fireplace Y
Heat Source Natural Gas, Electric
Laundry Upper Floor
Exterior
Exterior Feature Porch(es)
Parking Features Additional Storage Area, Garage - Rear Entry
Garage Spaces 2.0
Water Access N
Roof Type Shingle
Accessibility None
Porch Porch(es)
Total Parking Spaces 2
Garage Y
Building
Story 3
Sewer Public Sewer
Water Public
Architectural Style Victorian
Level or Stories 3
Additional Building Above Grade, Below Grade
New Construction N
Schools
School District West Chester Area
Others
Senior Community No
Tax ID 01-09 -0935
Ownership Fee Simple
SqFt Source Assessor
Acceptable Financing Assumption, Cash, Conventional, FHA, VA
Listing Terms Assumption, Cash, Conventional, FHA, VA
Financing Assumption,Cash,Conventional,FHA,VA
Special Listing Condition Standard
Read Less

Bought with Stephen Novak • RE/MAX Direct



