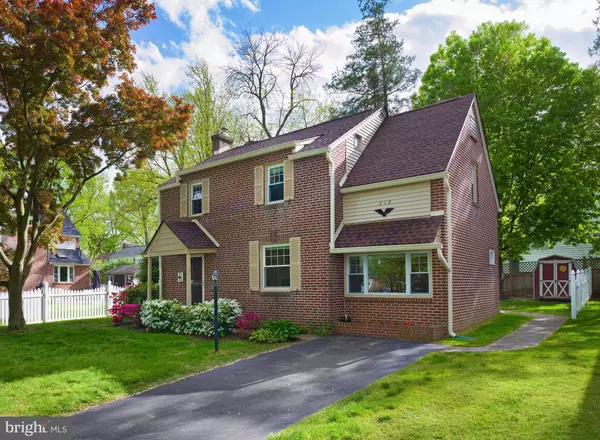For more information regarding the value of a property, please contact us for a free consultation.
212 CANTERBURY RD Havertown, PA 19083
Want to know what your home might be worth? Contact us for a FREE valuation!

Our team is ready to help you sell your home for the highest possible price ASAP
Key Details
Sold Price $410,000
Property Type Single Family Home
Sub Type Detached
Listing Status Sold
Purchase Type For Sale
Square Footage 1,504 sqft
Price per Sqft $272
Subdivision Chatham Vil
MLS Listing ID PADE545910
Sold Date 08/06/21
Style Colonial
Bedrooms 3
Full Baths 1
Half Baths 1
HOA Y/N N
Abv Grd Liv Area 1,504
Originating Board BRIGHT
Year Built 1938
Annual Tax Amount $6,301
Tax Year 2020
Lot Size 5,053 Sqft
Acres 0.12
Lot Dimensions 50.00 x 100.00
Property Description
Super-charming 3-bedroom brick colonial home on a quaint, quiet street, in Havertown's coveted, walkable neighborhood of Chatham Village! What a beauty, so inviting - with lovely front landscaping, a private driveway, rear patio for summer barbecues, and a spacious fenced-in yard for all sort of activities! Inside offers gracious, airy living space that beckons for your living and entertaining comfort with a large living room with sun-filled windows, open-plan formal dining room and family/breakfast room. The spacious kitchen was completely redone in 2014 and is well appointed with Kraftmaid Honey Spice cherry cabinetry, LED under-cabinet lighting, Caesarstone quartz countertops, and stainless steel appliances for the cook. From here you can step outside to the patio and yard for summer fun, get-togethers, or lounging with a good book. The bedrooms are bright and well-proportioned, with versatility for sleeping and/or home office use. The baths are tastefully done, and closet space is excellent. A basement enhances the convenience with lots of storage and laundry. Other highlights include newer electric, new roof and gutters replaced in 2020, newly refurbished patio and walkway pavers, gorgeous Brazilian Koa and Ash hardwood floors in dining room and den, and ultra-quiet and efficient Mitsubishi Mini Split AC for downstairs and the primary bedroom. And talk about location! Amazing, in the award-winning Haverford school district, just a quick walk to Chatham Park Elementary. Shopping and transportation are also close by. You'll love having easy access to Routes 3, 1 & 476, as well as Center City and the airport. Plus the Norristown High Speed train line to Philadelphia is under a mile away. Among the many other conveniences are Grange Field Park and other local parks offering sports fields, playgrounds, tennis & basketball courts, and beautiful green space, only minutes away. Low maintenance too! Come see this gem before it slips away.
Location
State PA
County Delaware
Area Haverford Twp (10422)
Zoning RESIDENTIAL
Rooms
Basement Full
Interior
Hot Water Natural Gas
Heating Hot Water, Radiator
Cooling Multi Units
Flooring Hardwood
Heat Source Natural Gas
Exterior
Water Access N
Roof Type Asphalt
Accessibility None
Garage N
Building
Story 2
Sewer Public Sewer
Water Public
Architectural Style Colonial
Level or Stories 2
Additional Building Above Grade, Below Grade
New Construction N
Schools
Elementary Schools Chatham Park
Middle Schools Haverford
High Schools Haverford Senior
School District Haverford Township
Others
Senior Community No
Tax ID 22-08-00141-00
Ownership Fee Simple
SqFt Source Assessor
Special Listing Condition Standard
Read Less

Bought with Suzanne Chupein • Compass RE
GET MORE INFORMATION




