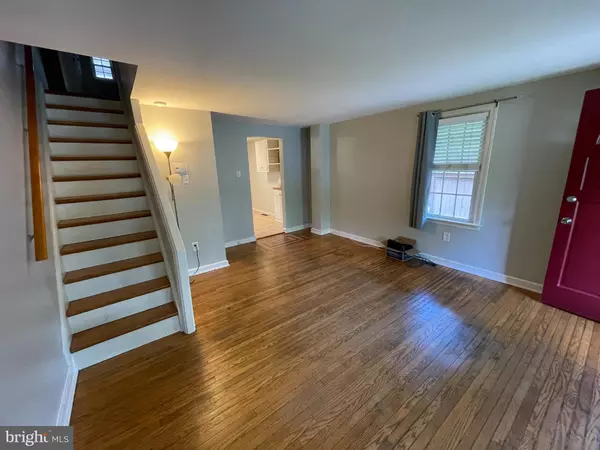For more information regarding the value of a property, please contact us for a free consultation.
1013 SAINT JOSEPH ST Lancaster, PA 17603
Want to know what your home might be worth? Contact us for a FREE valuation!

Our team is ready to help you sell your home for the highest possible price ASAP
Key Details
Sold Price $131,900
Property Type Single Family Home
Sub Type Twin/Semi-Detached
Listing Status Sold
Purchase Type For Sale
Square Footage 840 sqft
Price per Sqft $157
Subdivision Prospect Heights
MLS Listing ID PALA181496
Sold Date 06/30/21
Style Traditional
Bedrooms 2
Full Baths 1
HOA Y/N N
Abv Grd Liv Area 840
Originating Board BRIGHT
Year Built 1952
Annual Tax Amount $2,933
Tax Year 2020
Lot Size 3,920 Sqft
Acres 0.09
Lot Dimensions 0.00 x 0.00
Property Description
Adorable turn-key home awaiting its new owners! Located in the community of Prospect Heights neighborhood this end unit is perfect for a first time home buyer, downsizing, or investing! Hardwood floors flow nicely throughout the entire home, lots of light, white cabinetry in the kitchen which leads to your outside space. Quaint covered patio- perfect for watching your little ones run around the fenced yard, cooking out with family/friends, or sipping coffee before the sun comes up. Large shed makes it easy to store your mower, bikes, and yard tools. Heading back indoors, both bedrooms and a full bathroom reside on the second floor giving you the utmost privacy. Quick trip to downtown Lancaster City giving you access to all of the conveniences. This home is sure to go quickly, check it out TODAY!
Location
State PA
County Lancaster
Area Lancaster City (10533)
Zoning RESIDENTIAL
Direction South
Rooms
Other Rooms Bedroom 2, Kitchen, Family Room, Basement, Bedroom 1, Full Bath
Basement Full
Interior
Interior Features Kitchen - Eat-In
Hot Water Natural Gas
Heating Forced Air, Baseboard - Electric
Cooling Central A/C
Flooring Hardwood, Ceramic Tile, Vinyl
Equipment Built-In Range
Furnishings No
Fireplace N
Window Features Replacement
Appliance Built-In Range
Heat Source Natural Gas
Laundry Basement
Exterior
Exterior Feature Patio(s), Porch(es)
Garage Spaces 2.0
Fence Wood
Utilities Available Cable TV, Electric Available, Natural Gas Available
Water Access N
View Street
Roof Type Composite,Shingle
Accessibility None
Porch Patio(s), Porch(es)
Total Parking Spaces 2
Garage N
Building
Lot Description Front Yard, Rear Yard
Story 3
Foundation Block
Sewer Public Sewer
Water Public
Architectural Style Traditional
Level or Stories 3
Additional Building Above Grade, Below Grade
Structure Type Dry Wall
New Construction N
Schools
High Schools Mccaskey H.S.
School District School District Of Lancaster
Others
Pets Allowed N
Senior Community No
Tax ID 338-11052-0-0000
Ownership Fee Simple
SqFt Source Assessor
Acceptable Financing Cash, Conventional, FHA, VA
Horse Property N
Listing Terms Cash, Conventional, FHA, VA
Financing Cash,Conventional,FHA,VA
Special Listing Condition Standard
Read Less

Bought with Kimberly L Sutter Eckels • RE/MAX Pinnacle



