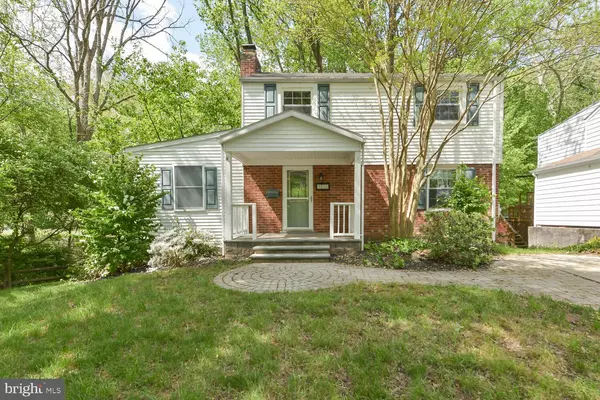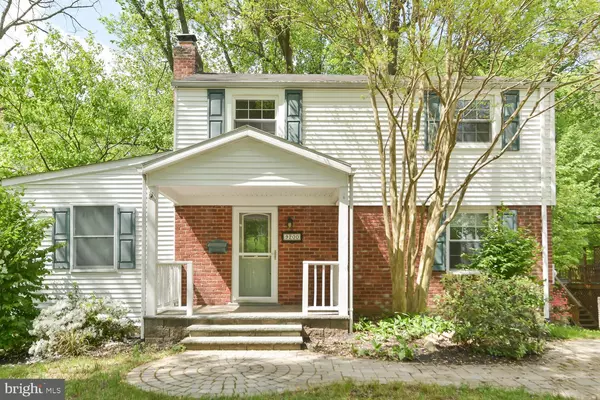For more information regarding the value of a property, please contact us for a free consultation.
9200 LONG BRANCH PKWY Silver Spring, MD 20901
Want to know what your home might be worth? Contact us for a FREE valuation!

Our team is ready to help you sell your home for the highest possible price ASAP
Key Details
Sold Price $540,000
Property Type Single Family Home
Sub Type Detached
Listing Status Sold
Purchase Type For Sale
Square Footage 1,440 sqft
Price per Sqft $375
Subdivision Silver Spring
MLS Listing ID MDMC756832
Sold Date 06/11/21
Style Cape Cod,Colonial
Bedrooms 3
Full Baths 2
HOA Y/N N
Abv Grd Liv Area 1,090
Originating Board BRIGHT
Year Built 1943
Annual Tax Amount $4,052
Tax Year 2021
Lot Size 5,914 Sqft
Acres 0.14
Property Description
TONS OF OUTDOOR SPACE! Surrounded by Montgomery Co parks and Long Branch Trail! An oasis in the city. Gorgeous views fr 2 level deck & patio w/shade garden & plant variety galore! Kitchen w/new flooring & countertops, Well maintained with many updates. This fantastic home in a serene setting overlooking parkland. New windows, gleaming hardwoods, lush landscaping, custom paver walkway, front porch, two tier deck, fireplace and so much more! Potential lower level in law suite with own bathroom and space. Freshly painted and lovingly cared for by owners.
Location
State MD
County Montgomery
Zoning R60
Rooms
Other Rooms Recreation Room
Basement Connecting Stairway, Drainage System, Fully Finished, Improved, Interior Access, Outside Entrance, Windows
Main Level Bedrooms 1
Interior
Interior Features Built-Ins, Ceiling Fan(s), Combination Dining/Living, Crown Moldings, Dining Area, Entry Level Bedroom, Floor Plan - Traditional, Kitchen - Galley, Kitchen - Gourmet, Pantry, Primary Bath(s), Recessed Lighting, Skylight(s), Upgraded Countertops, Wood Floors
Hot Water Natural Gas
Heating Central
Cooling Central A/C
Fireplaces Number 1
Equipment Built-In Microwave, Dishwasher, Disposal, Dryer, Icemaker, Oven - Self Cleaning, Oven/Range - Gas, Refrigerator, Stainless Steel Appliances, Water Heater - High-Efficiency, Washer
Appliance Built-In Microwave, Dishwasher, Disposal, Dryer, Icemaker, Oven - Self Cleaning, Oven/Range - Gas, Refrigerator, Stainless Steel Appliances, Water Heater - High-Efficiency, Washer
Heat Source Natural Gas
Exterior
Exterior Feature Porch(es), Patio(s), Deck(s)
Garage Spaces 2.0
Fence Wood
Water Access N
View Creek/Stream, Garden/Lawn, Park/Greenbelt, Street, Trees/Woods
Accessibility None
Porch Porch(es), Patio(s), Deck(s)
Total Parking Spaces 2
Garage N
Building
Lot Description Backs - Parkland, Corner, Front Yard, Landscaping, Partly Wooded, Private, Rear Yard, Secluded, Trees/Wooded
Story 2
Sewer Public Sewer
Water Public
Architectural Style Cape Cod, Colonial
Level or Stories 2
Additional Building Above Grade, Below Grade
New Construction N
Schools
School District Montgomery County Public Schools
Others
Senior Community No
Tax ID 161301254606
Ownership Fee Simple
SqFt Source Assessor
Special Listing Condition Standard
Read Less

Bought with Melinda L Estridge • Long & Foster Real Estate, Inc.



