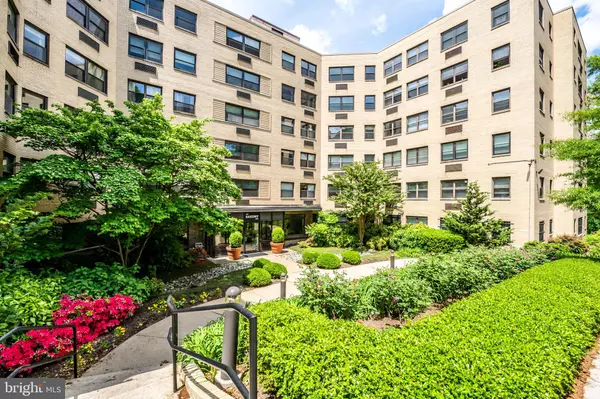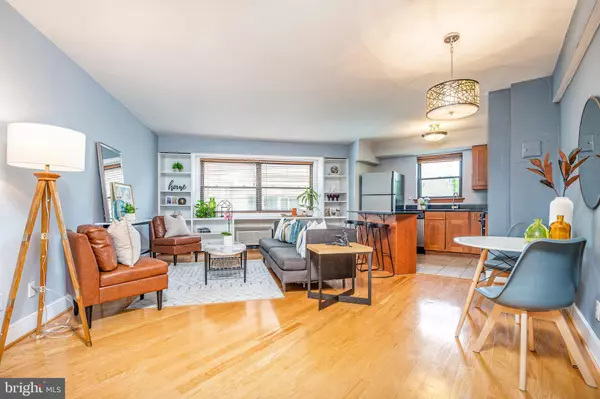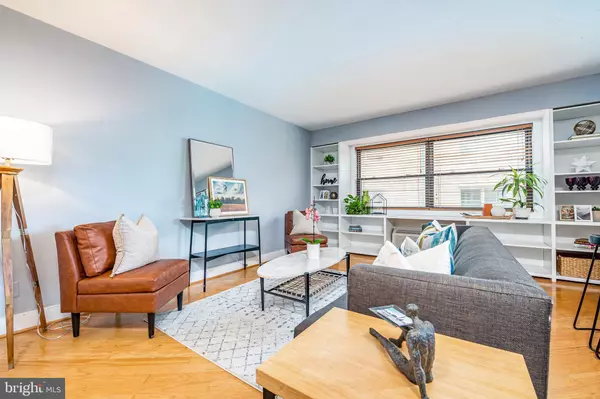For more information regarding the value of a property, please contact us for a free consultation.
1801 CLYDESDALE PL NW #506 Washington, DC 20009
Want to know what your home might be worth? Contact us for a FREE valuation!

Our team is ready to help you sell your home for the highest possible price ASAP
Key Details
Sold Price $294,000
Property Type Condo
Sub Type Condo/Co-op
Listing Status Sold
Purchase Type For Sale
Square Footage 725 sqft
Price per Sqft $405
Subdivision Adams Morgan
MLS Listing ID DCDC520240
Sold Date 06/11/21
Style Mid-Century Modern
Bedrooms 1
Full Baths 1
Condo Fees $642/mo
HOA Y/N N
Abv Grd Liv Area 725
Originating Board BRIGHT
Year Built 1950
Annual Tax Amount $126,953
Tax Year 2020
Property Description
Striking space, fabulous light and delightful angles in this large corner one bedroom. Open modern kitchen with granite and stainless, distinct dining area, marvelous built-in shelving under large living room window (great for plant lovers!) with lovely treed views. Good size bedroom, remodeled bath, excellent closets and wood floors. This is really a special home, in a wonderful building with a roof deck and front desk, nestled in the woods on a quiet street off Rock Creek Park and the National Zoo. Enjoy the easy convenience of vibrant Adams Morgan restaurants, shopping, transportation options, and some of the best night and day life in the city!
Location
State DC
County Washington
Zoning RESIDENTIAL
Rooms
Main Level Bedrooms 1
Interior
Interior Features Ceiling Fan(s), Combination Dining/Living, Combination Kitchen/Living, Dining Area, Floor Plan - Open, Kitchen - Island, Tub Shower, Wood Floors
Hot Water Electric
Heating Heat Pump(s)
Cooling Heat Pump(s)
Equipment Built-In Microwave, Dishwasher, Disposal, Oven/Range - Gas, Refrigerator, Icemaker
Fireplace N
Window Features Double Pane
Appliance Built-In Microwave, Dishwasher, Disposal, Oven/Range - Gas, Refrigerator, Icemaker
Heat Source Electric
Exterior
Amenities Available Elevator, Extra Storage, Laundry Facilities, Meeting Room, Security, Concierge, Exercise Room, Common Grounds
Water Access N
Accessibility None
Garage N
Building
Story 7
Unit Features Mid-Rise 5 - 8 Floors
Sewer Public Sewer
Water Public
Architectural Style Mid-Century Modern
Level or Stories 7
Additional Building Above Grade, Below Grade
New Construction N
Schools
School District District Of Columbia Public Schools
Others
Pets Allowed Y
HOA Fee Include Common Area Maintenance,Ext Bldg Maint,Gas,Insurance,Management,Reserve Funds,Sewer,Snow Removal,Taxes,Trash,Water
Senior Community No
Tax ID 2586//0814
Ownership Cooperative
Special Listing Condition Standard
Pets Allowed Cats OK, Case by Case Basis
Read Less

Bought with Diana Z Blaszkiewicz • Compass



