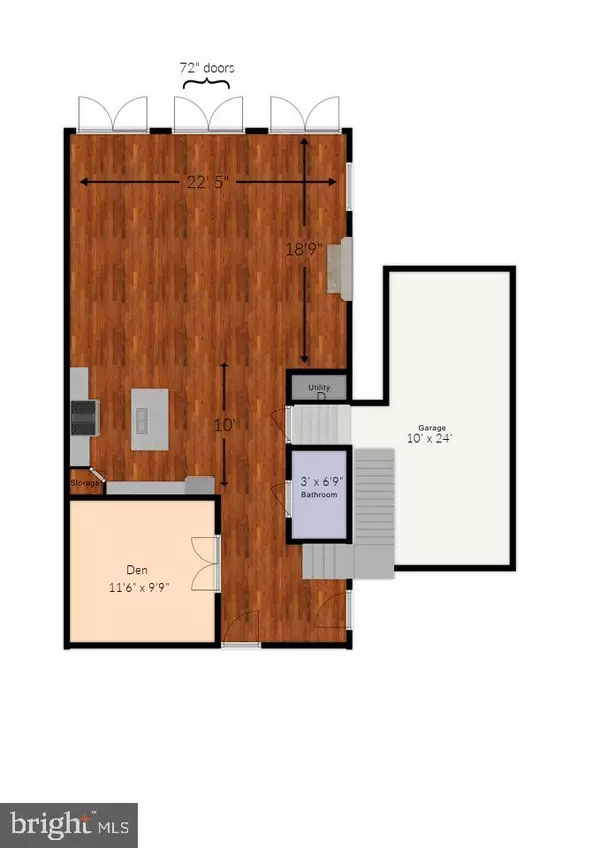For more information regarding the value of a property, please contact us for a free consultation.
316 LANDING LN #29 Chestertown, MD 21620
Want to know what your home might be worth? Contact us for a FREE valuation!

Our team is ready to help you sell your home for the highest possible price ASAP
Key Details
Sold Price $700,000
Property Type Condo
Sub Type Condo/Co-op
Listing Status Sold
Purchase Type For Sale
Subdivision Chester River Landing
MLS Listing ID MDKE118016
Sold Date 07/30/21
Style Georgian
Bedrooms 3
Full Baths 2
Half Baths 1
Condo Fees $564/mo
HOA Y/N N
Originating Board BRIGHT
Year Built 2015
Annual Tax Amount $8,044
Tax Year 2021
Lot Size 1,289 Sqft
Acres 0.03
Property Description
Impressive Chestertown waterfront home (former model - 2015) in Chester River Landing with both attached garage and deeded deep water boat slip. The abundance of natural light that fills the interior highlights the architectural detail throughout the open floor plan that is further balanced by the hand scraped & beveled Hickory wood floors. Yes, true quality... from the conditioned crawl space that is both heated and cooled to the understated, yet thoughtful, soft close cabinetry aesthetically enhanced by the 9' high coffered ceilings, this home sets the stage for one of the finest waterfronts on the Chester.
Location
State MD
County Kent
Zoning IM
Rooms
Other Rooms Living Room, Dining Room, Bedroom 2, Bedroom 3, Kitchen, Den, Bedroom 1, 2nd Stry Fam Rm, Bathroom 1, Bathroom 2
Interior
Interior Features Built-Ins, Carpet, Ceiling Fan(s), Combination Dining/Living, Combination Kitchen/Dining, Combination Kitchen/Living, Crown Moldings, Dining Area, Family Room Off Kitchen, Floor Plan - Open, Kitchen - Island, Recessed Lighting, Sprinkler System, Wood Floors
Hot Water Electric
Heating Heat Pump(s)
Cooling Central A/C
Fireplaces Number 1
Equipment Built-In Microwave, Dishwasher, Disposal, Exhaust Fan, Oven/Range - Gas, Refrigerator, Water Heater
Fireplace Y
Window Features Double Pane
Appliance Built-In Microwave, Dishwasher, Disposal, Exhaust Fan, Oven/Range - Gas, Refrigerator, Water Heater
Heat Source Propane - Leased
Laundry Upper Floor
Exterior
Parking Features Garage - Front Entry, Garage Door Opener, Inside Access
Garage Spaces 1.0
Amenities Available Boat Dock/Slip, Common Grounds, Picnic Area, Pier/Dock, Pool - Outdoor, Reserved/Assigned Parking, Swimming Pool
Waterfront Description Rip-Rap,Private Dock Site
Water Access Y
Water Access Desc Private Access
View River, Pond
Accessibility None
Attached Garage 1
Total Parking Spaces 1
Garage Y
Building
Story 2.5
Sewer Public Sewer
Water Public
Architectural Style Georgian
Level or Stories 2.5
Additional Building Above Grade, Below Grade
New Construction N
Schools
School District Kent County Public Schools
Others
HOA Fee Include Common Area Maintenance,Ext Bldg Maint,Insurance,Lawn Maintenance,Management,Pier/Dock Maintenance,Pool(s),Recreation Facility,Reserve Funds,Road Maintenance,Snow Removal,Trash
Senior Community No
Tax ID 1507338663
Ownership Fee Simple
SqFt Source Estimated
Special Listing Condition Standard
Read Less

Bought with Richard Keaveney • Cross Street Realtors LLC



