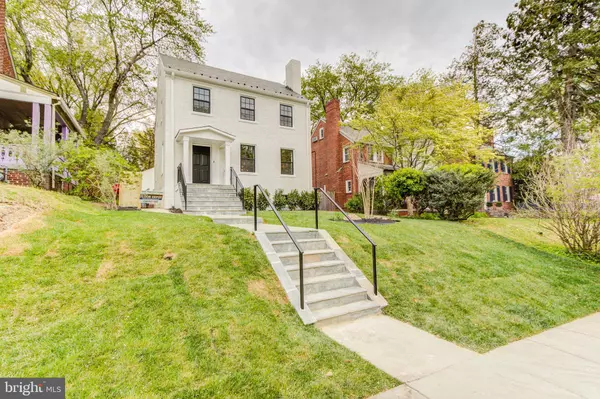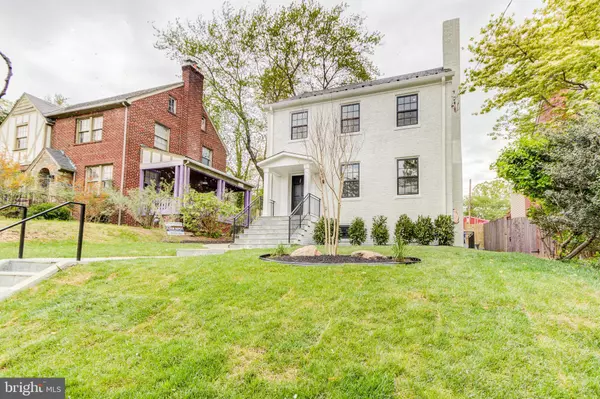For more information regarding the value of a property, please contact us for a free consultation.
5515 30TH ST NW Washington, DC 20015
Want to know what your home might be worth? Contact us for a FREE valuation!

Our team is ready to help you sell your home for the highest possible price ASAP
Key Details
Sold Price $1,785,000
Property Type Single Family Home
Sub Type Detached
Listing Status Sold
Purchase Type For Sale
Square Footage 2,613 sqft
Price per Sqft $683
Subdivision Chevy Chase
MLS Listing ID DCDC518050
Sold Date 05/21/21
Style Colonial
Bedrooms 5
Full Baths 4
Half Baths 1
HOA Y/N N
Abv Grd Liv Area 1,914
Originating Board BRIGHT
Year Built 1937
Annual Tax Amount $6,846
Tax Year 2020
Lot Size 5,400 Sqft
Acres 0.12
Property Description
Offers due Tuesday 4/27 by noon. Award winning Dilan Homes is proud to present their newest complete transformation-the perfect blend of modern and transitional-in the heart of desirable Chevy Chase, DC! Only the finest construction materials from white oak floors to a suite of Viking kitchen appliances, stunning Carrera marble baths, Circa Lighting and Anderson replacement windows. You will be wowed as you enter the open concept main level and look straight through walls of glass to the rear flagstone patio. The crisp white kitchen is open to the dining and living areas. The main level is completed by a carrera powder room, a nook of built-ins and a glass sunroom with a fully retractable door to bring the outside in. Upstairs there are three sun-filled bedrooms and 2 full baths. Fixed stairs from the hall lead to the 4th bedroom and 3rd full bath plus storage. The lower level with separate entrance features a kitchenette/living area, 5th bedroom, 4th stunning full bath and laundry. Garage and 2 car off-street parking in the rear. Lafayette/Deal/Wilson School Cluster. Close to Rock Creek park and Metro bus at the corner. Not to be missed!
Location
State DC
County Washington
Zoning R
Rooms
Basement Connecting Stairway, Sump Pump, Daylight, Partial, Fully Finished, Outside Entrance, Side Entrance, Walkout Stairs
Interior
Interior Features Attic, Wood Floors, Built-Ins, Family Room Off Kitchen, Floor Plan - Open, Kitchen - Gourmet
Hot Water Electric
Heating Forced Air, Zoned
Cooling Central A/C, Zoned
Flooring Hardwood
Fireplaces Number 1
Equipment Stove, Microwave, Refrigerator, Icemaker, Dishwasher, Disposal, Dryer, Washer, Range Hood
Fireplace Y
Window Features Double Hung,Double Pane,Energy Efficient,Replacement,Wood Frame
Appliance Stove, Microwave, Refrigerator, Icemaker, Dishwasher, Disposal, Dryer, Washer, Range Hood
Heat Source Natural Gas
Exterior
Exterior Feature Patio(s)
Parking Features Garage Door Opener
Garage Spaces 3.0
Fence Rear, Wood
Water Access N
Roof Type Slate
Accessibility Other
Porch Patio(s)
Total Parking Spaces 3
Garage Y
Building
Story 3
Sewer Public Sewer
Water Public
Architectural Style Colonial
Level or Stories 3
Additional Building Above Grade, Below Grade
New Construction N
Schools
Elementary Schools Lafayette
Middle Schools Deal Junior High School
High Schools Jackson-Reed
School District District Of Columbia Public Schools
Others
Senior Community No
Tax ID 2297//0005
Ownership Fee Simple
SqFt Source Assessor
Security Features Carbon Monoxide Detector(s),Smoke Detector
Special Listing Condition Standard
Read Less

Bought with Brian P Maury • Compass



