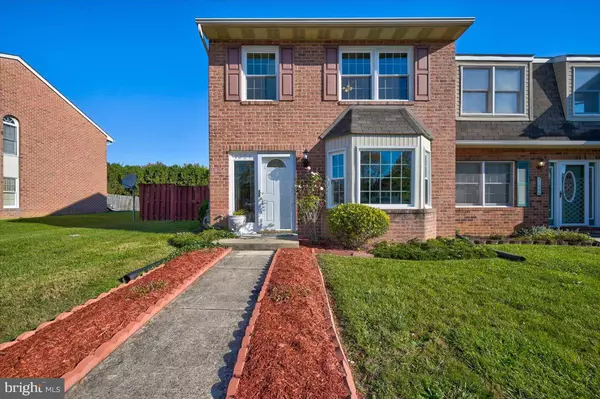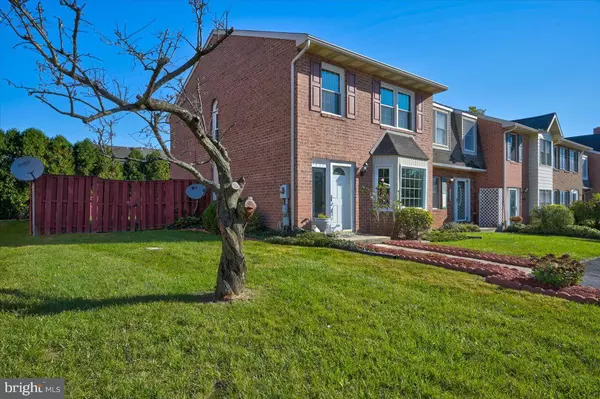For more information regarding the value of a property, please contact us for a free consultation.
1026 W IRVIN AVE Hagerstown, MD 21742
Want to know what your home might be worth? Contact us for a FREE valuation!

Our team is ready to help you sell your home for the highest possible price ASAP
Key Details
Sold Price $220,000
Property Type Townhouse
Sub Type End of Row/Townhouse
Listing Status Sold
Purchase Type For Sale
Square Footage 1,360 sqft
Price per Sqft $161
Subdivision Brighton Manor
MLS Listing ID MDWA2003110
Sold Date 12/10/21
Style Colonial
Bedrooms 4
Full Baths 2
Half Baths 1
HOA Fees $18/qua
HOA Y/N Y
Abv Grd Liv Area 1,360
Originating Board BRIGHT
Year Built 1990
Annual Tax Amount $2,441
Tax Year 2020
Lot Size 4,256 Sqft
Acres 0.1
Property Description
Gorgeous Brick end unit townhome! Boasting 4 BRs, 2.5 Baths. Corner unit w/fenced yard, brick patio, luxurious hot tub gazebo (hot tub conveys!) & storage shed. All hardwood floors & tile on 1st & 2nd floors! Andersen windows and fresh paint throughout! Eat in Kitchen with view of your private oasis of a back yard! Fully finished lower level with a Family Room! Convenient Location with plenty of parking! Schedule your private tour today!
Location
State MD
County Washington
Zoning RMED
Rooms
Basement Full, Fully Finished
Interior
Interior Features Attic, Breakfast Area, Combination Dining/Living, Combination Kitchen/Dining, Dining Area, Floor Plan - Traditional, Kitchen - Table Space, WhirlPool/HotTub, Wood Floors
Hot Water Natural Gas
Heating Forced Air
Cooling Central A/C
Furnishings No
Window Features Insulated
Heat Source Natural Gas
Exterior
Exterior Feature Brick, Patio(s), Roof
Water Access N
Accessibility Other
Porch Brick, Patio(s), Roof
Garage N
Building
Story 3
Foundation Permanent
Sewer Public Sewer
Water Public
Architectural Style Colonial
Level or Stories 3
Additional Building Above Grade, Below Grade
New Construction N
Schools
School District Washington County Public Schools
Others
Pets Allowed Y
Senior Community No
Tax ID 2221024538
Ownership Fee Simple
SqFt Source Assessor
Horse Property N
Special Listing Condition Standard
Pets Allowed No Pet Restrictions
Read Less

Bought with Tracy Lynn Mentzer • Coldwell Banker Realty
GET MORE INFORMATION




