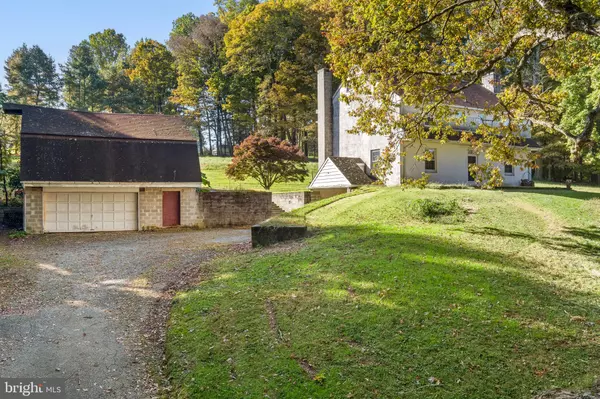For more information regarding the value of a property, please contact us for a free consultation.
940 HILLSDALE RD West Chester, PA 19382
Want to know what your home might be worth? Contact us for a FREE valuation!

Our team is ready to help you sell your home for the highest possible price ASAP
Key Details
Sold Price $553,000
Property Type Single Family Home
Sub Type Detached
Listing Status Sold
Purchase Type For Sale
Square Footage 2,400 sqft
Price per Sqft $230
Subdivision None Available
MLS Listing ID PACT2034820
Sold Date 11/15/22
Style Colonial
Bedrooms 4
Full Baths 2
Half Baths 1
HOA Y/N N
Abv Grd Liv Area 2,400
Originating Board BRIGHT
Year Built 1964
Annual Tax Amount $6,294
Tax Year 2022
Lot Size 4.000 Acres
Acres 4.0
Lot Dimensions 0.00 x 0.00
Property Description
Incredible opportunity to purchase an idyllic farm manor house being offered for sale for the first time since the current owner cleared the land and built the house in 1963. Situated on a serene 4 acres surrounded by ponds and preserves this home is a once in a lifetime chance for a new owner to create their very own happily ever. The estate includes 4 acre parcel with the main house and an enormous detached garage. The main house is solid and well built but needs your touches to bring it back to it's former glory. Many quality sturdy features still live on including cast iron baseboard heat, hand laid 3/4 inch tongue and groove red oak hardwood floors throughout, attractive brick wood burning fireplace, main bedroom en suite, large basement and sizable attic. The detached garage is in need of some significant TLC by new owner, but the main house while dated is absolutely move-in condition. The current owners resided there very happily until just recently. Move-in and take your time and create something that can be enjoyed for generations then this is a can't miss list! Please do not enter garage. Lift door and look inside but no entering.
Location
State PA
County Chester
Area East Bradford Twp (10351)
Zoning RESIDENTIAL
Rooms
Basement Outside Entrance
Interior
Interior Features Attic, Breakfast Area, Floor Plan - Open, Floor Plan - Traditional, Kitchen - Eat-In, Primary Bath(s), Stall Shower, Tub Shower
Hot Water Oil
Heating Hot Water
Cooling Central A/C
Fireplaces Number 1
Heat Source Oil
Exterior
Parking Features Other
Garage Spaces 4.0
Water Access N
Accessibility None
Total Parking Spaces 4
Garage Y
Building
Lot Description Backs - Parkland, Front Yard, Open, Rear Yard, Road Frontage, SideYard(s)
Story 3
Foundation Other
Sewer On Site Septic
Water Well
Architectural Style Colonial
Level or Stories 3
Additional Building Above Grade, Below Grade
New Construction N
Schools
School District West Chester Area
Others
Senior Community No
Tax ID 51-05 -0092.0100
Ownership Fee Simple
SqFt Source Assessor
Special Listing Condition Standard
Read Less

Bought with Kenneth C Wall • BHHS Fox & Roach-West Chester



