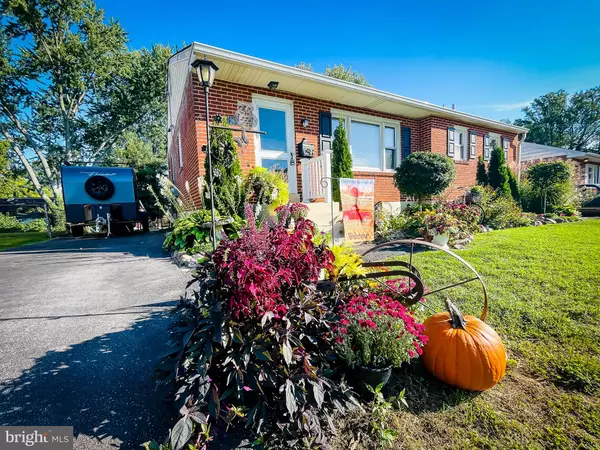For more information regarding the value of a property, please contact us for a free consultation.
2604 JEFFERSON AVE Claymont, DE 19703
Want to know what your home might be worth? Contact us for a FREE valuation!

Our team is ready to help you sell your home for the highest possible price ASAP
Key Details
Sold Price $320,000
Property Type Single Family Home
Sub Type Detached
Listing Status Sold
Purchase Type For Sale
Square Footage 1,775 sqft
Price per Sqft $180
Subdivision Claymont Heights
MLS Listing ID DENC2032630
Sold Date 11/10/22
Style Ranch/Rambler
Bedrooms 3
Full Baths 1
Half Baths 1
HOA Y/N N
Abv Grd Liv Area 1,775
Originating Board BRIGHT
Year Built 1958
Annual Tax Amount $1,913
Tax Year 2021
Lot Size 7,841 Sqft
Acres 0.18
Lot Dimensions 66x120
Property Description
One-level living at its finest! Solidly-built brick ranch in desirable North Wilmington! Upon arrival, you will notice the welcoming curb appeal and meticulously maintained landscaping! Once inside, you will enter the inviting Living Room complete with real hardwood flooring. The Kitchen is a chef's delight and has been completely updated featuring an abundance of modern grey cabinetry, stylish granite counters, and gorgeous tumbled stone flooring (appliances included). Three generously-sized bedrooms on main floor to host a multitude of needs. Full bath has been completely updated and features state-of-the-art “rain” showerhead. Lower level features additional living space and an updated half bath. Backyard is flat, fenced and ready for some fall football with family and friends! Don't delay! Make this fine home yours just in time for the holidays!
Location
State DE
County New Castle
Area Brandywine (30901)
Zoning NC6.5
Rooms
Other Rooms Living Room, Primary Bedroom, Bedroom 2, Kitchen, Family Room, Bedroom 1
Basement Combination
Main Level Bedrooms 3
Interior
Hot Water Electric
Heating Forced Air
Cooling Central A/C
Heat Source Oil
Exterior
Water Access N
Accessibility None
Garage N
Building
Story 1
Foundation Block
Sewer Public Sewer
Water Public
Architectural Style Ranch/Rambler
Level or Stories 1
Additional Building Above Grade, Below Grade
New Construction N
Schools
Elementary Schools Maple Lane
Middle Schools Dupont
High Schools Brandywine
School District Brandywine
Others
Senior Community No
Tax ID 0608300159
Ownership Fee Simple
SqFt Source Estimated
Special Listing Condition Standard
Read Less

Bought with Katherine L Pechickjian • EXP Realty, LLC



