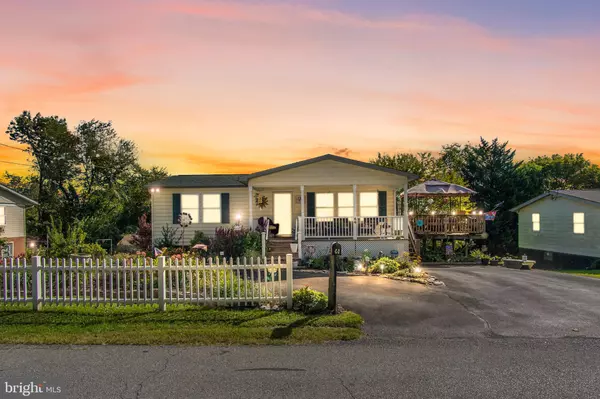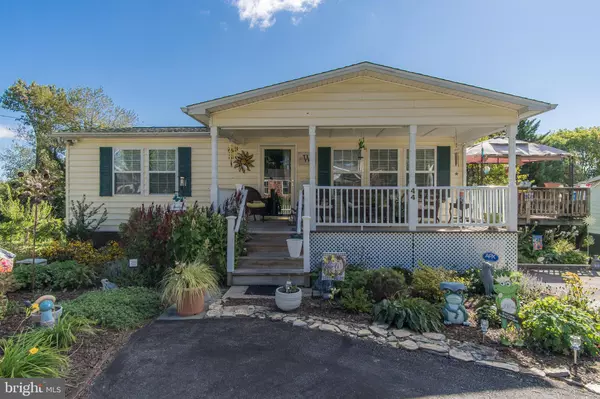For more information regarding the value of a property, please contact us for a free consultation.
44 ORCHARD DR Ranson, WV 25438
Want to know what your home might be worth? Contact us for a FREE valuation!

Our team is ready to help you sell your home for the highest possible price ASAP
Key Details
Sold Price $240,000
Property Type Single Family Home
Sub Type Detached
Listing Status Sold
Purchase Type For Sale
Square Footage 1,651 sqft
Price per Sqft $145
Subdivision Orchard Hills
MLS Listing ID WVJF2005652
Sold Date 11/15/22
Style Ranch/Rambler
Bedrooms 3
Full Baths 1
Half Baths 1
HOA Y/N N
Abv Grd Liv Area 851
Originating Board BRIGHT
Year Built 1976
Annual Tax Amount $529
Tax Year 2022
Lot Size 9,962 Sqft
Acres 0.23
Property Description
This cozy rancher features 3 bedrooms and 1.5 baths. There's not shortage of living space with the finished basement. This home is situated on a 0.23 acre lot. The paved driveway affords off street parking for up to 5. There is a large front porch to enjoy the scenery. Inside you have a large living room with easy care laminate. The is open to your spacious kitchen with LVP floors and ceiling fan. All appliances are stainless steel including the French door refrigerator. Bedroom 1 measures 9x11 and features carpet and ceiling fan. The primary bedroom measures 11x14 with carpet and a ceiling fan. The hall bath features LVP flooring, single bowl white shaker vanity and medicine cabinet. The 5ft walk-in shower features a tile surround with storage nook and a rain showerhead. There is a large linen closet on this level for extra storage. The lower level of the home is finished into a large, carpeted rec room with chair rail detail. So much space to enjoy here! There is a nice craft area with ceramic tile floors to keep the messes at bay. There is a third bedroom on this floor. Finally, there is a nicely sized laundry room, machines convey. The basement walks out to a concrete patio. Outside you have a large deck off of the kitchen with great views and stairs to the driveway. Off of the basement is a 13x16 concrete patio with storage shed. Beyond this there another concrete patio measuring 18x28. Tons of outdoor space! The yard is level and lush with grass. There is another shed for further storage. This property has so much to offer - schedule your showing now!
Location
State WV
County Jefferson
Zoning 101
Rooms
Other Rooms Living Room, Primary Bedroom, Bedroom 2, Bedroom 3, Kitchen, Laundry, Office, Recreation Room, Bathroom 1, Half Bath
Basement Full, Fully Finished
Main Level Bedrooms 2
Interior
Hot Water Electric
Heating Baseboard - Electric
Cooling Window Unit(s)
Flooring Carpet, Laminated
Equipment Built-In Microwave, Stove, Dryer, Washer, Refrigerator, Exhaust Fan, Icemaker
Window Features Insulated
Appliance Built-In Microwave, Stove, Dryer, Washer, Refrigerator, Exhaust Fan, Icemaker
Heat Source Electric
Laundry Lower Floor
Exterior
Exterior Feature Porch(es), Patio(s), Deck(s)
Garage Spaces 5.0
Water Access N
Roof Type Shingle
Accessibility None
Porch Porch(es), Patio(s), Deck(s)
Total Parking Spaces 5
Garage N
Building
Story 2
Foundation Permanent
Sewer Public Sewer
Water Public
Architectural Style Ranch/Rambler
Level or Stories 2
Additional Building Above Grade, Below Grade
Structure Type Dry Wall
New Construction N
Schools
School District Jefferson County Schools
Others
Senior Community No
Tax ID 02 7A014100000000
Ownership Fee Simple
SqFt Source Assessor
Acceptable Financing Cash, Conventional, FHA, USDA, VA
Horse Property N
Listing Terms Cash, Conventional, FHA, USDA, VA
Financing Cash,Conventional,FHA,USDA,VA
Special Listing Condition Standard
Read Less

Bought with Lynn E Hall-Perry • Real Estate Innovations



