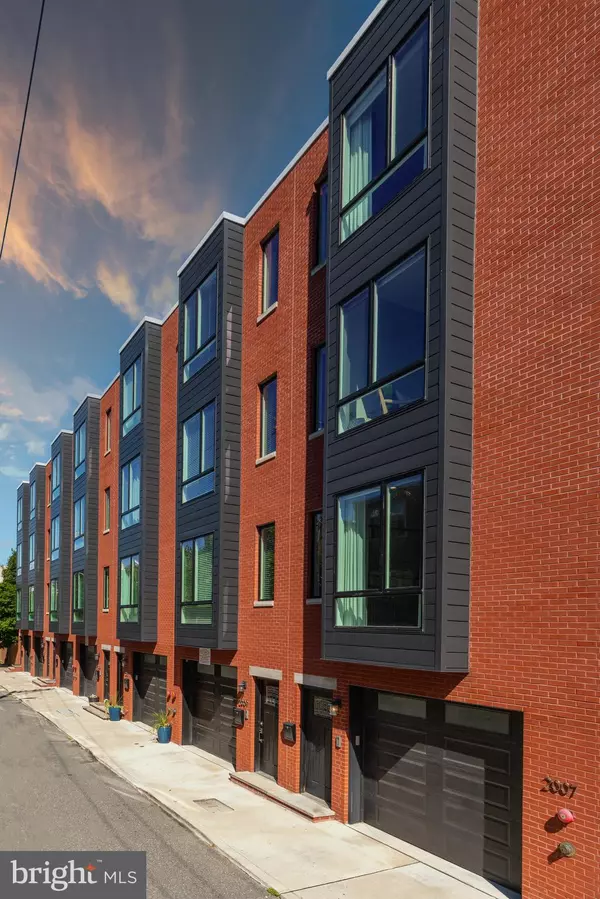For more information regarding the value of a property, please contact us for a free consultation.
2007 NORTH ST Philadelphia, PA 19130
Want to know what your home might be worth? Contact us for a FREE valuation!

Our team is ready to help you sell your home for the highest possible price ASAP
Key Details
Sold Price $1,144,000
Property Type Townhouse
Sub Type Interior Row/Townhouse
Listing Status Sold
Purchase Type For Sale
Square Footage 2,397 sqft
Price per Sqft $477
Subdivision Fairmount
MLS Listing ID PAPH2026614
Sold Date 11/19/21
Style Contemporary
Bedrooms 4
Full Baths 3
Half Baths 1
HOA Y/N N
Abv Grd Liv Area 2,397
Originating Board BRIGHT
Year Built 2017
Annual Tax Amount $4,404
Tax Year 2021
Lot Size 1,162 Sqft
Acres 0.03
Lot Dimensions 18.16 x 63.99
Property Description
Introducing 2007 North Street, your opportunity to own a luxury home with PRIVATE 2+ CAR GARAGE PARKING and highly sought-after 6 YEAR TAX ABATEMENT. This 4 Bedroom, 3.5 Bath luxury townhome was constructed in 2017 and is located on a quiet block situated between the beautiful Art Museum and Fairmount neighborhoods.There is approximately 2,700+ sq. ft. of open concept living space, convenient 2+ CAR PARKING in the private attached GARAGE, 3 outdoor spaces including a large deck off of the main level and a spacious roof deck with 360 degree panoramic views showcasing both the beautiful city skyline and the historic Philadelphia Museum of Art.
Enter the home through the front door or from inside the over-sized temperature-controlled GARAGE which can fit 2 large cars or 3 small, has tons of storage, and is the perfect spot for your home gym. This level is equipped with a TESLA charging station, offers a well placed powder room and leads to a large, covered outdoor area ready for pet or playground turf or other endless options.
Follow the stairs up to the main level which features a spacious and open layout ideal for casual living or elegant entertaining. The family room showcases a beautiful gas fireplace with stone detail & custom mantel, custom wood shelving with lighting, and convenient access to the large deck through sliding glass doors.Just off the family room is the beautiful Chef's Kitchen equipped with gorgeous white stone countertops and waterfall island, herringbone tile backsplash, upgraded crystal pendant lighting, recently refinished cabinetry with custom pantry drawers, top of the line stainless steel Jennair appliances and a wine fridge.The kitchen leads into the bright and spacious dining room that fills with south-facing light through a large bay window. The dining space was recently upgraded with beautiful custom cabinetry with abundant storage, serving space, and a pull-out coffee station plus custom window treatments.
Up the stairs, find two bedrooms, two full bathrooms and a conveniently placed laundry room with a full-sized Samsung washer and dryer. The large north-facing bedroom features two fully outfitted closets, custom window treatments and an en-suite bathroom with tub shower. The south-facing bedroom offers a large outfitted closet and utilizes the hall bath with tub shower.
Just past the serene reading nook, step up to the third level which features the primary suite and an additional bedroom ideal for your work-from-home office, nursery or guest room. This north facing bedroom was recently outfitted with gorgeous custom built-in desks and shelves, new lighting and wallpaper. Just down the hall, the spacious primary suite offers skyline views, custom window treatments, stunning wallpaper, and a large thoughtfully designed walk-in closet. The elegant primary bath features Carrara marble and oversized glass enclosed double walk-in shower.
Last but certainly not least, follow the stairs up to the large panoramic roof-top deck, with stunning 360 degree views of the city; perfect for entertaining or simply lounging outdoors in peaceful tranquility. Dont miss the sunset from this roof!
Some additional features of this home include hardwood flooring throughout, large windows, custom stair runners, custom window treatments, custom closets and drawer systems, recessed lighting, upgraded lighting and fixtures throughout, Xfinity Home alarm system, video/intercom doorbell, smart keyless entry and much more! If you are looking for location, convenience, luxury, quality and design, this home has it all and so much more.
Just steps away from the heart of Fairmount Ave and within walking distance to a host of top-rated restaurants, cafes and museums. Walk, jog or bike along the Schuylkill River Trail, Boathouse Row and Fairmount Park. This home checks all of the boxes! Schedule your showing today.
Location
State PA
County Philadelphia
Area 19130 (19130)
Zoning ICMX
Rooms
Main Level Bedrooms 4
Interior
Interior Features Breakfast Area, Built-Ins, Dining Area, Family Room Off Kitchen, Floor Plan - Open, Window Treatments, Other
Hot Water Natural Gas
Heating Forced Air
Cooling Central A/C
Flooring Hardwood
Fireplaces Number 1
Fireplaces Type Gas/Propane
Equipment Built-In Microwave, Built-In Range, Cooktop, Dishwasher, Disposal, Dryer, Freezer, Refrigerator, Stainless Steel Appliances, Washer
Furnishings No
Fireplace Y
Window Features Bay/Bow,Sliding
Appliance Built-In Microwave, Built-In Range, Cooktop, Dishwasher, Disposal, Dryer, Freezer, Refrigerator, Stainless Steel Appliances, Washer
Heat Source Natural Gas
Laundry Upper Floor
Exterior
Exterior Feature Patio(s), Deck(s)
Parking Features Garage - Front Entry, Inside Access, Oversized
Garage Spaces 2.0
Water Access N
Accessibility None
Porch Patio(s), Deck(s)
Attached Garage 2
Total Parking Spaces 2
Garage Y
Building
Story 4
Foundation Slab
Sewer Public Sewer
Water Public
Architectural Style Contemporary
Level or Stories 4
Additional Building Above Grade, Below Grade
New Construction N
Schools
School District The School District Of Philadelphia
Others
Senior Community No
Tax ID 152104000
Ownership Fee Simple
SqFt Source Assessor
Acceptable Financing Negotiable
Listing Terms Negotiable
Financing Negotiable
Special Listing Condition Standard
Read Less

Bought with Reid J Rosenthal • BHHS Fox & Roach At the Harper, Rittenhouse Square



