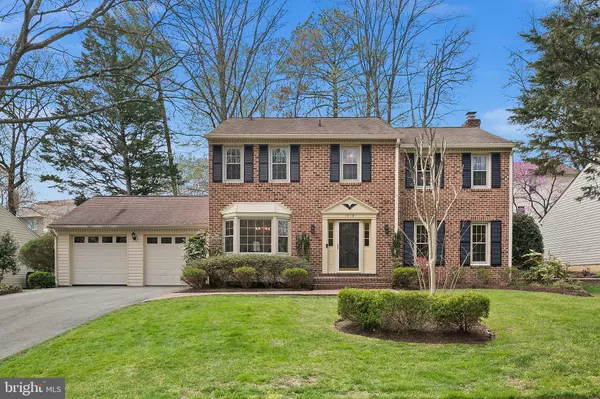For more information regarding the value of a property, please contact us for a free consultation.
7018 FLAX ST Springfield, VA 22152
Want to know what your home might be worth? Contact us for a FREE valuation!

Our team is ready to help you sell your home for the highest possible price ASAP
Key Details
Sold Price $871,111
Property Type Single Family Home
Sub Type Detached
Listing Status Sold
Purchase Type For Sale
Square Footage 2,819 sqft
Price per Sqft $309
Subdivision Rolling Forest
MLS Listing ID VAFX1188968
Sold Date 05/12/21
Style Colonial
Bedrooms 5
Full Baths 3
Half Baths 1
HOA Fees $66/ann
HOA Y/N Y
Abv Grd Liv Area 2,219
Originating Board BRIGHT
Year Built 1978
Annual Tax Amount $7,225
Tax Year 2021
Lot Size 8,559 Sqft
Acres 0.2
Property Description
Look no further! This beautifully updated 5 bedroom, 3.5 bath Center Hall Colonial is the one! This lovely home is nicely located in an established West Springfield neighborhood across the street from woods, right by the Rolling Forest Pool just minutes to Franconia Metro & Springfield Town Center. Kitchen & baths have been tastefully updated. Spacious owner's suite features a sitting room/dressing area, walk-in closets & an updated bath. Finished basement has a rec room, wet bar & in-law suite. Relax & enjoy the outdoor living space on the flagstone patio or deck surrounded by lush landscaping. Updated roof, HVAC, tankless water heater, Generac whole house backup generator & more. Open House Saturday 4/10 & Sunday 4/11 from 1-4 pm!
Location
State VA
County Fairfax
Zoning 303
Rooms
Other Rooms Living Room, Dining Room, Primary Bedroom, Bedroom 2, Bedroom 3, Bedroom 4, Bedroom 5, Kitchen, Family Room, Foyer, Breakfast Room, Laundry, Recreation Room, Bathroom 2, Bathroom 3, Primary Bathroom, Half Bath
Basement Full
Interior
Interior Features Attic, Attic/House Fan, Breakfast Area, Butlers Pantry, Carpet, Chair Railings, Dining Area, Family Room Off Kitchen, Floor Plan - Traditional, Formal/Separate Dining Room, Kitchen - Eat-In, Kitchen - Gourmet, Pantry, Primary Bath(s), Recessed Lighting, Tub Shower, Upgraded Countertops, Walk-in Closet(s), Wet/Dry Bar, Wood Floors
Hot Water Natural Gas, Tankless
Heating Heat Pump(s)
Cooling Heat Pump(s)
Flooring Hardwood, Carpet
Fireplaces Number 1
Fireplaces Type Brick, Gas/Propane, Mantel(s)
Equipment Built-In Microwave, Dryer, Washer, Dishwasher, Disposal, Refrigerator, Icemaker, Stove, Humidifier
Fireplace Y
Window Features Bay/Bow
Appliance Built-In Microwave, Dryer, Washer, Dishwasher, Disposal, Refrigerator, Icemaker, Stove, Humidifier
Heat Source Electric
Laundry Lower Floor
Exterior
Exterior Feature Deck(s), Terrace, Patio(s)
Parking Features Garage Door Opener
Garage Spaces 2.0
Fence Wood
Amenities Available Swimming Pool
Water Access N
View Trees/Woods, Garden/Lawn
Accessibility Other
Porch Deck(s), Terrace, Patio(s)
Attached Garage 2
Total Parking Spaces 2
Garage Y
Building
Story 3
Sewer Public Sewer
Water Public
Architectural Style Colonial
Level or Stories 3
Additional Building Above Grade, Below Grade
Structure Type 9'+ Ceilings
New Construction N
Schools
Elementary Schools West Springfield
Middle Schools Irving
High Schools West Springfield
School District Fairfax County Public Schools
Others
HOA Fee Include Pool(s),Snow Removal
Senior Community No
Tax ID 0894 08 0094
Ownership Fee Simple
SqFt Source Assessor
Security Features Motion Detectors,Exterior Cameras
Horse Property N
Special Listing Condition Standard
Read Less

Bought with Delia E McCormick • Washington Fine Properties, LLC



