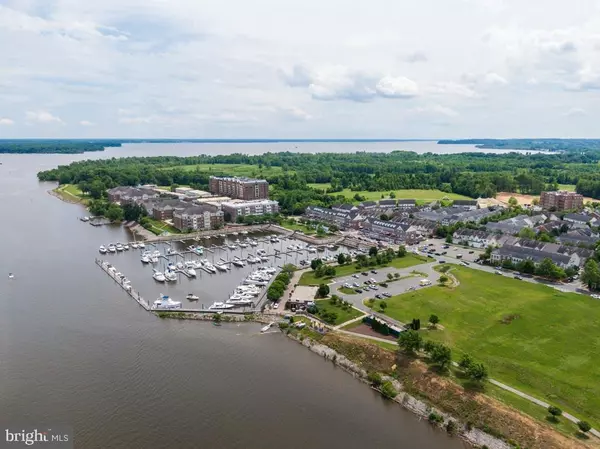For more information regarding the value of a property, please contact us for a free consultation.
500 BELMONT BAY DR #116 Woodbridge, VA 22191
Want to know what your home might be worth? Contact us for a FREE valuation!

Our team is ready to help you sell your home for the highest possible price ASAP
Key Details
Sold Price $499,950
Property Type Condo
Sub Type Condo/Co-op
Listing Status Sold
Purchase Type For Sale
Square Footage 1,691 sqft
Price per Sqft $295
Subdivision Harbor Point West Condo
MLS Listing ID VAPW2007692
Sold Date 11/12/21
Style Unit/Flat
Bedrooms 2
Full Baths 2
Condo Fees $590/mo
HOA Fees $62/mo
HOA Y/N Y
Abv Grd Liv Area 1,691
Originating Board BRIGHT
Year Built 2004
Annual Tax Amount $5,040
Tax Year 2021
Property Description
Live & play in Belmont Bay, one of the most unique waterfront communities in the region! Bright, beautiful ground level condo with 2 bedrooms, office/den plus 2 full baths. Live & entertain comfortably in this open floor plan with builder upgrades & sophisticated appointments throughout. The most impressive sliding glass door and large windows in the bedrooms invites tons of natural light. Gleaming hardwood floors & custom built-in. Upgraded kitchen with breakfast nook and tons of 42" cabinets. Master bedroom features a large walk-in closet & spa-inspired bathroom with seated tub, glass-enclosed shower & dual vanities. Second bedroom plus full bath & full laundry room. Bonus room perfect for an office or library. One of kind, oversized patio with unobstructed views of the water! Meticulously maintained, freshly painted and new carpets. 2 assigned, underground parking spaces plus rare large walk-in storage unit. Private fitness center overlooking the marina in building. Belmont Bay is a community rich in amenities: swimming pool, tennis courts, private boat marina, kayak club, and the Osprey's event center. Miles of walking, jogging & biking trails along the water and exceptionally well-maintained greenspace areas. VRE commuter railway station, bus stop, and free commuter parking garage located in the community too as well as local elementary school & George Mason Science Center. Close to major commuting routes! Move-in just in time for upcoming neighborhood summer concert series at the marina! Historic town of Occoquan & Stonebridge Town Center just minutes away. Why vacation? You'll live it here everyday!
Location
State VA
County Prince William
Zoning PMD
Rooms
Main Level Bedrooms 2
Interior
Interior Features Ceiling Fan(s), Kitchen - Eat-In, Breakfast Area, Bar, Built-Ins, Carpet, Combination Kitchen/Dining, Family Room Off Kitchen, Floor Plan - Open, Kitchen - Table Space, Walk-in Closet(s), Wood Floors
Hot Water Natural Gas
Heating Central
Cooling Central A/C
Flooring Carpet, Ceramic Tile, Hardwood
Fireplaces Number 1
Fireplaces Type Gas/Propane, Screen
Equipment Built-In Microwave, Dryer, Washer, Dishwasher, Refrigerator, Stove, Water Heater
Furnishings No
Fireplace Y
Window Features Double Pane
Appliance Built-In Microwave, Dryer, Washer, Dishwasher, Refrigerator, Stove, Water Heater
Heat Source Natural Gas
Laundry Main Floor
Exterior
Exterior Feature Patio(s)
Parking Features Garage Door Opener, Inside Access
Garage Spaces 2.0
Parking On Site 2
Amenities Available Club House, Elevator, Fitness Center, Reserved/Assigned Parking, Swimming Pool, Tennis Courts, Tot Lots/Playground
Water Access N
View River, Water
Accessibility None
Porch Patio(s)
Total Parking Spaces 2
Garage N
Building
Story 1
Unit Features Garden 1 - 4 Floors
Sewer Public Septic, Public Sewer
Water Public
Architectural Style Unit/Flat
Level or Stories 1
Additional Building Above Grade, Below Grade
New Construction N
Schools
School District Prince William County Public Schools
Others
Pets Allowed Y
HOA Fee Include Common Area Maintenance,Ext Bldg Maint,Management,Pool(s),Recreation Facility,Sewer,Trash,Water
Senior Community No
Tax ID 8492-53-0091.01
Ownership Condominium
Security Features Main Entrance Lock,Smoke Detector
Special Listing Condition Standard
Pets Allowed Cats OK, Dogs OK
Read Less

Bought with Jason E Sanders • Samson Properties



