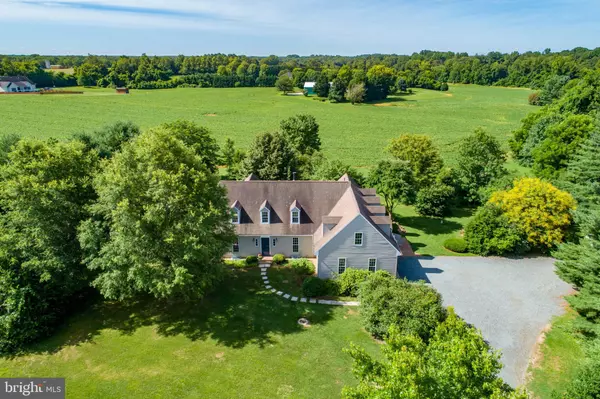For more information regarding the value of a property, please contact us for a free consultation.
8120 BRICES MILL RD Chestertown, MD 21620
Want to know what your home might be worth? Contact us for a FREE valuation!

Our team is ready to help you sell your home for the highest possible price ASAP
Key Details
Sold Price $600,000
Property Type Single Family Home
Sub Type Detached
Listing Status Sold
Purchase Type For Sale
Square Footage 2,649 sqft
Price per Sqft $226
Subdivision Country
MLS Listing ID MDKE2000104
Sold Date 09/07/21
Style Cape Cod
Bedrooms 3
Full Baths 2
Half Baths 1
HOA Y/N N
Abv Grd Liv Area 2,649
Originating Board BRIGHT
Year Built 1996
Annual Tax Amount $4,605
Tax Year 2020
Lot Size 14.740 Acres
Acres 14.74
Property Description
Eastern Shore home has a perfect rural location with 14-acres in a private setting, yet it is just 5-minutes from historic downtown Chestertown. Custom cape is well maintained and has a first floor master suite, large eat-in kitchen and dining room. The home has a warm, welcoming ambiance with its beautiful white oak floors and large windows capturing panoramic views of fields and landscaping with mature trees.. A large terrace and pergola with a shaded sitting area offers lovely spaces for outdoor activities. Other features include a 2-car attached garage, a barn and full basement with outside entrance.
Location
State MD
County Kent
Zoning AZD
Rooms
Other Rooms Living Room, Dining Room, Primary Bedroom, Bedroom 2, Bedroom 3, Kitchen, Foyer, Laundry, Other, Office, Workshop, Bathroom 2, Bonus Room, Primary Bathroom
Basement Connecting Stairway, Outside Entrance, Side Entrance, Sump Pump, Unfinished, Workshop
Main Level Bedrooms 1
Interior
Interior Features Attic, Breakfast Area, Built-Ins, Carpet, Ceiling Fan(s), Entry Level Bedroom, Floor Plan - Open, Formal/Separate Dining Room, Kitchen - Eat-In, Pantry, Primary Bath(s), Stall Shower, Tub Shower, Walk-in Closet(s), Wood Floors, Other
Hot Water Electric, Instant Hot Water, Propane, Tankless
Heating Zoned, Forced Air, Heat Pump(s)
Cooling Ceiling Fan(s), Central A/C, Heat Pump(s)
Flooring Hardwood, Carpet, Ceramic Tile
Equipment Dishwasher, Dryer, Instant Hot Water, Oven - Wall, Oven/Range - Electric, Range Hood, Refrigerator, Stainless Steel Appliances, Washer, Water Heater - Tankless
Furnishings No
Fireplace N
Window Features Double Pane,Screens,Storm
Appliance Dishwasher, Dryer, Instant Hot Water, Oven - Wall, Oven/Range - Electric, Range Hood, Refrigerator, Stainless Steel Appliances, Washer, Water Heater - Tankless
Heat Source Electric, Propane - Leased
Laundry Main Floor
Exterior
Parking Features Garage Door Opener, Garage - Side Entry
Garage Spaces 2.0
Utilities Available Phone, Propane, Under Ground
Water Access N
View Garden/Lawn, Panoramic, Scenic Vista
Roof Type Asphalt
Accessibility Level Entry - Main
Attached Garage 2
Total Parking Spaces 2
Garage Y
Building
Lot Description Backs to Trees, Interior, Landscaping, Level, No Thru Street, Not In Development, Open, Partly Wooded, Premium, Rural, Secluded, Vegetation Planting
Story 3
Sewer On Site Septic
Water Private, Well
Architectural Style Cape Cod
Level or Stories 3
Additional Building Above Grade, Below Grade
Structure Type Dry Wall
New Construction N
Schools
School District Kent County Public Schools
Others
Pets Allowed Y
Senior Community No
Tax ID 1507011873
Ownership Fee Simple
SqFt Source Assessor
Horse Property N
Special Listing Condition Standard
Pets Allowed No Pet Restrictions
Read Less

Bought with Peter D Heller • Coldwell Banker Chesapeake Real Estate Company



