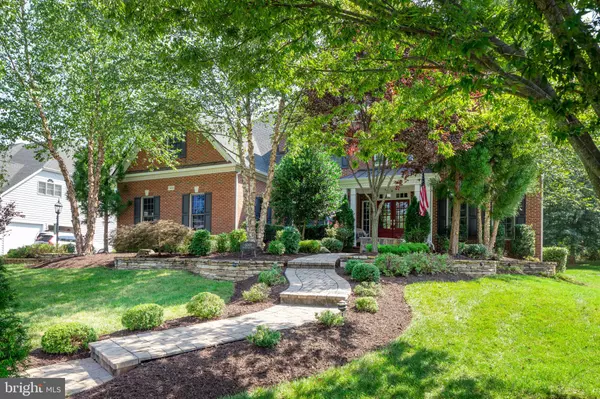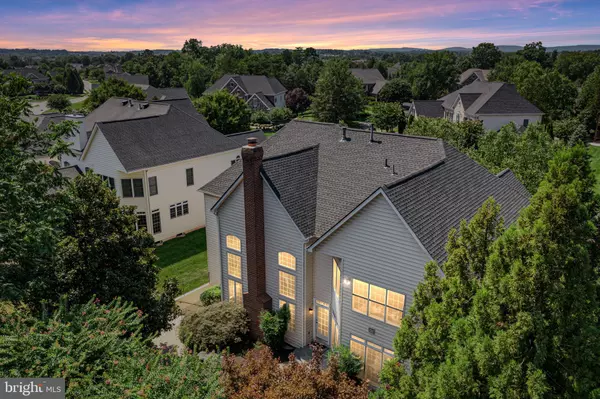For more information regarding the value of a property, please contact us for a free consultation.
6049 TINLEY MILL DR Haymarket, VA 20169
Want to know what your home might be worth? Contact us for a FREE valuation!

Our team is ready to help you sell your home for the highest possible price ASAP
Key Details
Sold Price $1,100,000
Property Type Single Family Home
Sub Type Detached
Listing Status Sold
Purchase Type For Sale
Square Footage 5,918 sqft
Price per Sqft $185
Subdivision Piedmont
MLS Listing ID VAPW2007006
Sold Date 10/28/21
Style Colonial
Bedrooms 4
Full Baths 4
Half Baths 1
HOA Fees $176/mo
HOA Y/N Y
Abv Grd Liv Area 4,518
Originating Board BRIGHT
Year Built 2003
Annual Tax Amount $9,405
Tax Year 2021
Lot Size 0.516 Acres
Acres 0.52
Property Description
THIS BEAUTY DIDN'T EVEN MAKE IT TO COMING SOON!! Dreams do come true - Smile every day when you arrive home to this customized Winchester estate perfectly placed in the highly desirable gated golf community of Piedmont in Haymarket, VA. The inviting front lawn provides a new paver walkway, stacked stone accent wall with lush shade trees & extensive landscaping & lighting bordering the entryway. As you cross the threshold, sophistication and style is apparent throughout this carefully renovated three finished level home featuring 4/5 bedrooms spaces, 4.5 baths & an expansive outdoor living oasis.
No detail is left untouched - new hardwood flooring on the main level along with new wrought iron railings - BEST KITCHEN REMODEL I HAVE SEEN TO DATE OF SOLD HOMES RECENTLY IN PIEDMONT - professional appliances (Wolf) , leathered granite counters, customized cabinetry & pantry. extensive lighting & moldings - check out the pictures & video to see all the exquisite upgrades in this remarkable property!! Additional updates/upgrades include - new HVAC main/basement level, new hot water heater, new roof, renovated & expanded mud room with built-in lockers, finished basement with theater room, large stone custom bar, additional den/bedroom, exercise room & craft room, renovated Jack & Jill bath & en-suite bath, extensive landscaping in front & bath with large rear patio with sit wall & built in grill, sprinkler system. This home has it all!!
Location
State VA
County Prince William
Zoning PMR
Rooms
Basement Fully Finished
Interior
Interior Features Additional Stairway, Bar, Built-Ins, Ceiling Fan(s), Kitchen - Gourmet, Kitchen - Island, Sprinkler System, Upgraded Countertops, Walk-in Closet(s), Window Treatments, Wood Floors
Hot Water Natural Gas
Heating Zoned, Forced Air
Cooling Ceiling Fan(s), Central A/C
Flooring Engineered Wood, Carpet
Fireplaces Number 1
Fireplaces Type Gas/Propane, Stone
Equipment Built-In Microwave, Commercial Range, Dishwasher, Disposal, Dryer, Exhaust Fan, Extra Refrigerator/Freezer, Icemaker, Microwave, Oven/Range - Gas, Range Hood, Refrigerator, Six Burner Stove, Stainless Steel Appliances, Washer, Water Heater
Fireplace Y
Appliance Built-In Microwave, Commercial Range, Dishwasher, Disposal, Dryer, Exhaust Fan, Extra Refrigerator/Freezer, Icemaker, Microwave, Oven/Range - Gas, Range Hood, Refrigerator, Six Burner Stove, Stainless Steel Appliances, Washer, Water Heater
Heat Source Natural Gas
Exterior
Parking Features Garage - Side Entry, Garage Door Opener
Garage Spaces 3.0
Water Access N
View Trees/Woods
Accessibility None
Attached Garage 3
Total Parking Spaces 3
Garage Y
Building
Lot Description Backs to Trees, Landscaping, Premium
Story 3
Sewer Public Sewer
Water Public
Architectural Style Colonial
Level or Stories 3
Additional Building Above Grade, Below Grade
Structure Type 2 Story Ceilings,9'+ Ceilings
New Construction N
Schools
Elementary Schools Mountain View
Middle Schools Bull Run
High Schools Battlefield
School District Prince William County Public Schools
Others
HOA Fee Include Common Area Maintenance,Management,Pool(s),Recreation Facility,Reserve Funds,Road Maintenance,Security Gate,Snow Removal,Trash
Senior Community No
Tax ID 7398-64-6937
Ownership Fee Simple
SqFt Source Assessor
Special Listing Condition Standard
Read Less

Bought with Roberta Ferguson Radun • RE/MAX Allegiance



