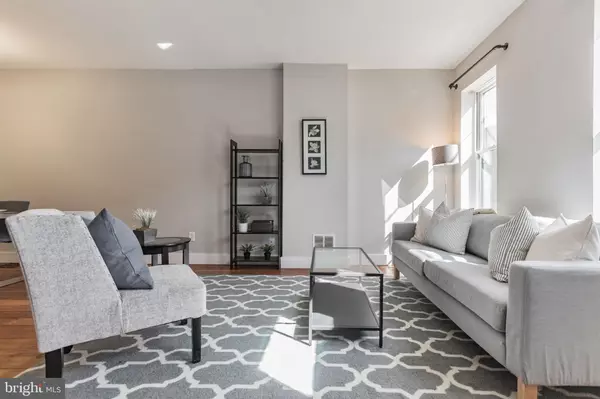For more information regarding the value of a property, please contact us for a free consultation.
411 DUDLEY ST Philadelphia, PA 19148
Want to know what your home might be worth? Contact us for a FREE valuation!

Our team is ready to help you sell your home for the highest possible price ASAP
Key Details
Sold Price $240,000
Property Type Townhouse
Sub Type End of Row/Townhouse
Listing Status Sold
Purchase Type For Sale
Square Footage 1,125 sqft
Price per Sqft $213
Subdivision Pennsport
MLS Listing ID PAPH998170
Sold Date 05/07/21
Style Traditional
Bedrooms 2
Full Baths 1
HOA Y/N N
Abv Grd Liv Area 1,125
Originating Board BRIGHT
Year Built 1920
Annual Tax Amount $2,256
Tax Year 2021
Lot Size 676 Sqft
Acres 0.02
Lot Dimensions 14.77 x 45.77
Property Description
Welcome to 411 Dudley St.; a beautiful, brick faade townhome located on a quiet, tree lined street in the heart of Pennsport. As you enter, you will immediately be captivated by the gorgeous, original hardwood floors and high ceilings. The spacious living and dining area are brightened by two South facing windows and transom window above the front door. The dining space is large enough to seat 6-8 people comfortably. The space is adorned with a tasteful stainless steel pendant light fixture. The living and dining space are perfect for entertaining. The updated kitchen features light, shaker style wooden cabinetry embellished with modern, stainless steel hardware, white countertops and a beautiful glass tiled backsplash. A stainless-steel refrigerator and dishwasher complete the space, and two North facing windows keep it bright. Off the kitchen is a door to the patio; a space perfect for grilling or dining al fresco. On the second floor are two spacious bedrooms and a shared three-piece bathroom. The back bedroom features original hardwood floors, a large closet and a North facing window. The primary bedroom also features original hardwood floors, an extra-large closet. The two large South facing windows bring in a ton of natural light to this bedroom. The large, shared bathroom is complete with a space saving pocket door, white vanity with storage below, neutral tiled flooring and white tiles accented with shades of blue. The stacked front loading LG washer and dryer are conveniently located in the bathroom as well. A convenient hall closet is located on this level as well. The unfinished basement is dry and houses all the mechanicals including a new hot water heater (2020). This home is conveniently located near Dickinson Square Park and I-95, Target and ACME Markets.
Location
State PA
County Philadelphia
Area 19148 (19148)
Zoning RM1
Rooms
Basement Unfinished
Interior
Interior Features Combination Dining/Living, Floor Plan - Open, Wood Floors
Hot Water Natural Gas
Heating Forced Air
Cooling Central A/C
Flooring Hardwood
Fireplace N
Heat Source Natural Gas
Laundry Upper Floor
Exterior
Water Access N
View City
Accessibility None
Garage N
Building
Story 2
Sewer Public Sewer
Water Public
Architectural Style Traditional
Level or Stories 2
Additional Building Above Grade, Below Grade
New Construction N
Schools
School District The School District Of Philadelphia
Others
Senior Community No
Tax ID 392014410
Ownership Fee Simple
SqFt Source Assessor
Special Listing Condition Standard
Read Less

Bought with Jeffrey Block • Compass RE



