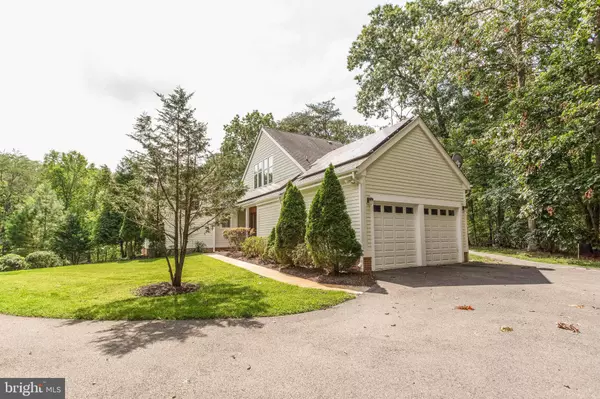For more information regarding the value of a property, please contact us for a free consultation.
2601 TARNANS BRANCH XING Davidsonville, MD 21035
Want to know what your home might be worth? Contact us for a FREE valuation!

Our team is ready to help you sell your home for the highest possible price ASAP
Key Details
Sold Price $805,000
Property Type Single Family Home
Sub Type Detached
Listing Status Sold
Purchase Type For Sale
Square Footage 2,518 sqft
Price per Sqft $319
Subdivision Lake Of The Pines
MLS Listing ID MDAA2007334
Sold Date 11/30/21
Style Other
Bedrooms 5
Full Baths 3
Half Baths 1
HOA Fees $10/ann
HOA Y/N Y
Abv Grd Liv Area 2,518
Originating Board BRIGHT
Year Built 2007
Annual Tax Amount $6,613
Tax Year 2021
Lot Size 3.900 Acres
Acres 3.9
Property Description
Charming custom built single family home in sought after Lake of the Pines neighborhood. The home features gorgeous refinished hardwood floors throughout the main level, cathedral ceilings and several floor to ceiling windows allowing for tons of natural light. The gourmet kitchen opens up to a stunning great room with a feature fireplace and opening to a stunning deck off the main dining area. The main level also offers a spacious master suite with vaulted ceilings, full bath, and separate sitting or work area. The fully finished basement has a full kitchen, another master suite, and a private entrance along with a spacious living area with a charming wood pellet fireplace. The home sits on just under 4 acres of wooded trees and beautifully manicured front landscaping. The home conveys with fully functional solar panels and has been pre-wired for a generator system in case of emergency.
Location
State MD
County Anne Arundel
Zoning OS
Rooms
Basement Fully Finished
Main Level Bedrooms 5
Interior
Hot Water Electric
Heating Heat Pump(s)
Cooling Central A/C
Fireplaces Number 1
Heat Source Electric
Exterior
Parking Features Covered Parking
Garage Spaces 2.0
Water Access N
Accessibility None
Attached Garage 2
Total Parking Spaces 2
Garage Y
Building
Story 3
Sewer On Site Septic
Water Public
Architectural Style Other
Level or Stories 3
Additional Building Above Grade, Below Grade
New Construction N
Schools
School District Anne Arundel County Public Schools
Others
Senior Community No
Tax ID 020245790003219
Ownership Fee Simple
SqFt Source Assessor
Special Listing Condition Standard
Read Less

Bought with Bonnie L McGurn • Berkshire Hathaway HomeServices PenFed Realty



