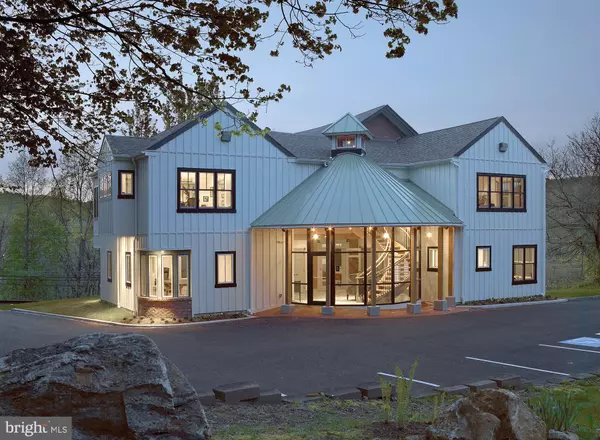For more information regarding the value of a property, please contact us for a free consultation.
1208 KIMBERTON RD Chester Springs, PA 19425
Want to know what your home might be worth? Contact us for a FREE valuation!

Our team is ready to help you sell your home for the highest possible price ASAP
Key Details
Sold Price $1,500,000
Property Type Commercial
Sub Type Office
Listing Status Sold
Purchase Type For Sale
Square Footage 6,389 sqft
Price per Sqft $234
MLS Listing ID PACT2001140
Sold Date 07/29/22
HOA Y/N N
Originating Board BRIGHT
Year Built 1900
Annual Tax Amount $13,852
Tax Year 2022
Lot Size 1.300 Acres
Acres 1.3
Lot Dimensions 0.00 x 0.00
Property Description
Introducing luxury office space, redefined and reimagined! Situated on 1.3 acres amid Chester County's rolling hills overlooking Kimberton Road (Rt. 113) and the thousands of cars that pass daily below , this unique commercial office building is sure to impress the most discerning business professionals and clients! Originally constructed in 1907 to house the West Pikeland High School before serving as the West Pikeland Municipal Building for more than 50 years, this property was last purchased in 2007, then renovated and lovingly restored in 2009 by the current owner. It's now brimming with the historic charm, character and period details of a century-old Schoolhouse, complimented by a modern addition that marries seamlessly with the existing structure. Upon arrival, guests are welcomed into a dramatic 2-story lobby accented by tile flooring, a timber-beam ceiling, curved floor-to-ceiling window wall, original exposed brick details and a sweeping, oak staircase. Surrounding the lobby is approximately 6,400 SF of beautifully-appointed, luxury office space that can be divided into separate suites and leased or combined for use in it's entirety by a single business or firm. The first floor features two spacious corner offices, one ADA-accessible half bath and one full bath with shower, a Pullman-style Kitchenette equipped with custom cabinetry, sink, full-size refrigerator and exposed brick wall, and a large work or gallery space that originally served as the main room of the Schoolhouse. This large room is accented by original hardwood flooring, 10'+ ceilings, distinctive custom moldings, deep window sills and a stained-glass transom above double doors leading to the front Foyer and stairwell. Upstairs features a balcony overlooking the Lobby below, a large corner conference room and two private office suites with exposed beams, two half baths and an additional Kitchenette with custom cabinetry, sink and mini-fridge. A spacious and light-filled 800+ SF studio space (currently home to a successful advertising firm) completes the second floor. The partially-finished walk-out basement and a crawl space below the addition provides abundant storage and houses the building's mechanical systems, including separately zoned HVAC. A private parking lot at the rear of the building includes 26 dedicated parking spaces for employees and guests with convenient access to the building's main Lobby entrance. The building sits adjacent to the Chester Springs Post Office and shares ingress and egress, increasing its visibility to the many patrons who visit the post office each day. Zoned V-2 (Village Preservation District), permitted uses for this property include professional or administrative offices, home occupation, bed & breakfast, retail and even the possibility of Residential use (please see West Pikeland Zoning Ordinances, pages #VI-4 through VI-6 for permitted uses.) Located within an hour's drive of the Philadelphia International Airport, this property's convenient location provides easy access to Rts. 113, 401, 202, 30, and the Pennsylvania Turnpike. The extensive restoration and renovation efforts were meticulously executed with no expense spared or detail overlooked. This is truly a unique and exceptional professional building that inspires creativity for those lucky enough to work within these walls and leaves a lasting impression on the guests and clients who visit. This special piece of Chester Springs' history is now ready for a new steward to envision the next exciting chapter in it's storied past! (Also listed as Residential under MLS #PACT2002650)
Location
State PA
County Chester
Area West Pikeland Twp (10334)
Zoning COMMERCIAL
Interior
Hot Water Electric
Heating Heat Pump(s)
Cooling Central A/C
Flooring Hardwood, Carpet, Ceramic Tile
Heat Source Electric
Exterior
Garage Spaces 26.0
Water Access N
Roof Type Architectural Shingle,Pitched,Metal
Accessibility Level Entry - Main
Total Parking Spaces 26
Garage N
Building
Lot Description Front Yard, Rear Yard, SideYard(s), Road Frontage, Sloping
Sewer On Site Septic
Water Well
New Construction N
Schools
School District Downingtown Area
Others
Tax ID 34-04 -0087
Ownership Fee Simple
SqFt Source Assessor
Acceptable Financing Cash, Conventional
Listing Terms Cash, Conventional
Financing Cash,Conventional
Special Listing Condition Standard
Read Less

Bought with Joseph Scott McArdle • Keller Williams Realty Group



