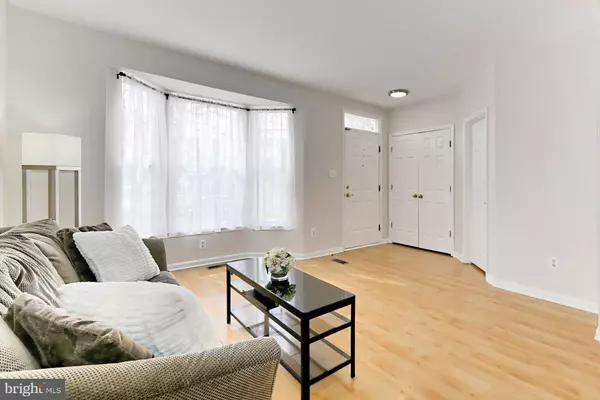For more information regarding the value of a property, please contact us for a free consultation.
3804 KOVAL LN Woodbridge, VA 22192
Want to know what your home might be worth? Contact us for a FREE valuation!

Our team is ready to help you sell your home for the highest possible price ASAP
Key Details
Sold Price $500,000
Property Type Townhouse
Sub Type Interior Row/Townhouse
Listing Status Sold
Purchase Type For Sale
Square Footage 2,331 sqft
Price per Sqft $214
Subdivision Ridgeleigh
MLS Listing ID VAPW516590
Sold Date 04/12/21
Style Traditional
Bedrooms 3
Full Baths 3
Half Baths 1
HOA Fees $80/mo
HOA Y/N Y
Abv Grd Liv Area 1,654
Originating Board BRIGHT
Year Built 1999
Annual Tax Amount $4,652
Tax Year 2021
Lot Size 1,599 Sqft
Acres 0.04
Property Description
Welcome home to 3804 Koval Lane! Updated 3 bedrooms, plus den, 3.5 bath townhome on an exclusive lot overlooking the Occoquan Reservoir. This home has been well cared for from top to bottom by the original owner. A two-level deck with spectacular winter views, decorative moldings, entire townhome was just freshly painted, a gorgeous renovated kitchen, and a three-level bump-out give you so much space for entertaining family and friend gatherings. Evening cookouts are perfect on the wrap-around deck. Updated flooring throughout the main level welcomes you and the living room bay window floods the room with natural light. Flexible dining room space adds to the openness of the main level. Brand new 42" cabinets, high-end granite, and brand-new stainless-steel appliances including a gas range, and built-in microwave complete this gourmet kitchen. Also, new sliding glass doors to the upper and lower decks. Enjoy morning coffee in the breakfast area or step outside the sliding glass door to the wraparound deck always able to enjoy being surrounded by nature and the spectacular winter views of the Occoquan Reservoir. The primary suite featuring vaulted ceilings, a large walk-in closet, separate sitting room with Palladian window allowing for incredible views! The primary bath boasts a dual-sink vanity, sumptuous soaking tub, and glass-enclosed shower. Newer carpet upstairs to include the 2nd and 3rd bedrooms with ample closet space. The walkout lower level recreation room with the rare feature of 12" ceilings has space for games, media, and exercise, and a gas fireplace perfect for movie night! The addition of the den/4th bedroom (NTC) plus full bath lends to so much versatility of living options and space for guests. Extra storage space in the laundry/utility room and under the stairs completes the functional highlights of this home. All this can be found in a peaceful setting with so many nearby amenities including a splash park, clubhouse, private lake and dock, boat ramp, moorings, outdoor pools, lighted tennis courts, tot lots, nature trails, and more. Ample guest parking and privacy of being at the end of the street. Commuters will appreciate the close proximity to Route 123, the Prince William Parkway, I-95, Express Lanes, the VRE, and other major routes. Plus, unlimited and diverse shopping, nearby Lake Ridge Town Center, Potomac Mills Mall, and fantastic entertainment options. Amazing access to the Occoquan River and incredible privacy and winter river views make this the perfect find. Welcome home!
Location
State VA
County Prince William
Zoning RPC
Rooms
Other Rooms Living Room, Dining Room, Primary Bedroom, Sitting Room, Bedroom 2, Bedroom 3, Kitchen, Den, Breakfast Room, Laundry, Recreation Room, Bathroom 3
Basement Full, Daylight, Full, Partially Finished, Walkout Level
Interior
Interior Features Ceiling Fan(s), Crown Moldings, Floor Plan - Open, Kitchen - Eat-In, Kitchen - Gourmet, Kitchen - Table Space, Pantry, Primary Bath(s), Soaking Tub, Tub Shower, Upgraded Countertops, Walk-in Closet(s)
Hot Water Natural Gas
Heating Forced Air
Cooling Central A/C
Fireplaces Number 1
Fireplaces Type Gas/Propane
Equipment Stainless Steel Appliances, Refrigerator, Stove, Dishwasher, Disposal, Built-In Microwave
Fireplace Y
Window Features Palladian,Sliding
Appliance Stainless Steel Appliances, Refrigerator, Stove, Dishwasher, Disposal, Built-In Microwave
Heat Source Natural Gas
Laundry Lower Floor
Exterior
Exterior Feature Deck(s)
Garage Spaces 2.0
Parking On Site 2
Amenities Available Basketball Courts, Bike Trail, Common Grounds, Community Center, Jog/Walk Path, Pool - Outdoor, Tot Lots/Playground
Water Access N
View River, Trees/Woods
Accessibility None
Porch Deck(s)
Total Parking Spaces 2
Garage N
Building
Lot Description Backs - Open Common Area, Backs to Trees, Flag, No Thru Street, Premium
Story 3
Sewer Public Sewer
Water Public
Architectural Style Traditional
Level or Stories 3
Additional Building Above Grade, Below Grade
New Construction N
Schools
Elementary Schools Springwoods
Middle Schools Lake Ridge
High Schools Woodbridge
School District Prince William County Public Schools
Others
HOA Fee Include Common Area Maintenance,Pool(s),Snow Removal,Trash
Senior Community No
Tax ID 8194-80-8815
Ownership Fee Simple
SqFt Source Assessor
Special Listing Condition Standard
Read Less

Bought with Iosif T Gozner • Keller Williams Capital Properties
GET MORE INFORMATION




